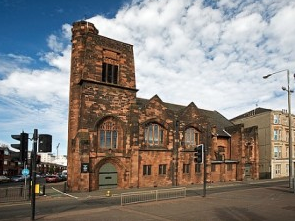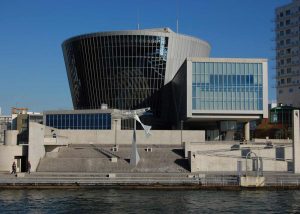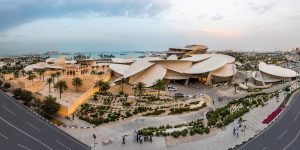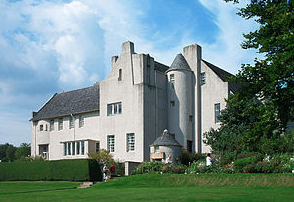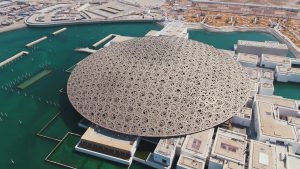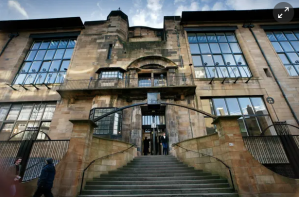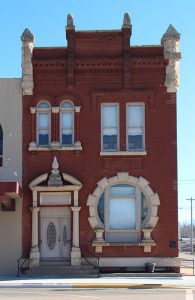Queens Cross Church was the only church that Mackintosh designed and built. The first service was held in 1899. For this building they kept it pretty simplistic, no tall pillars. They didn’t fill the windows with magnificent mosaic windows like you see in a lot of the grand churches built in this time frame. The just wanted to create a environment for people to come worship.
1. Ando Tadao – Osaka Culturarium at Tempozan
Ando Tadao was the architect that was assigned the challenge of creating the Osaka Culturarium. The project began in 1994 and turned out to be a huge success and one of his many masterpieces. The building is used as a venue for various occasions involving botanicals and other displays of art. In my opinion, I like the use of glass because it allows you to have a view of the water that the building is on. One of my favorite buildings by Ando Tadao.
Jean Nouvel Blog 2 – Gladvin George
This is the National Museum of Qatar designed by Jean Nouvel. This is another architectural piece that caught my eye designed by Nouvel that is remarkably unique. The structure looks like giant circular disks placed upon each other, but in a beautiful way. I would love to visit this museum in Qatar one day. Also, it seems as if designing and building in the Middle East allows for more artistic freedom by some chance. I say this because it is hard to find many designs that look like this one in America. Personally, I would love to see more artistry flourish in the way we design our buildings here. This building is wonderfully designed and it catches everyone’s attention.
MIHO Museum

If you walked into this building not knowing what it was, you would know who built it. I.M. Pei’s designs are instantly recognizable. The steel frames provide a triangular latticework of structural support. This leaves a wide open floor space within the structure. This building allows incredible amounts of natural light into the building.
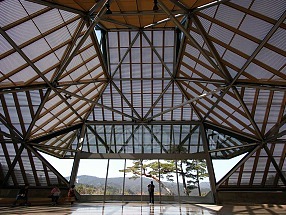
Blog 2- Charles Rennie Mackintosh- Hill House
Built in 1904, for a publisher named Walter Blackie. He hired Mackintosh to build him a house but he didn’t want it to look anything like the traditional Scottish architecture. Blackie wanted grey cast walls, other than that he gave Mackintosh freedom to design it. I actually really like this house to me (minus the color) it looks like how all the modern mansions look. The two Switzer mansions south of campus are two that come to mind. I like the squareness with the pillars dividing it. The house has since been donated to National Trust of Scotland and tours are available.
Suzhou Museum

In this building, I.M. Pei’s love of geometric design is reiterated. The triangles on the roof reminds me of the Louvre pyramid. You notice his obsession with geometric shapes. Windows shaped like hexagons and diamonds. The exterior is truly modern. The interior is filled with confusing windows and shapes. When looking at the ceiling it is difficult to tell which direction is up and which is down. This is probably the most modern styled building I’ve seen.

Jean Nouvel Blog 1 – Gladvin George
This building is called the Louvre Abu Dhabi and it is designed by Jean Nouvel. Like the Louvre in Paris, the Louvre in Abu Dhabi contains many art collection. It is deemed to be the largest art museum in the Arabian Peninsula. As far as its design, I was completely mesmerized by the intricate-patterned dome. It is unique and sets itself apart from the other Louvre. When I looked at more pictures, it showed how the light would pass through the small gaps on the dome, giving the building natural light but in pockets. It reminded me off a night sky filled with stars. This is a very intriguing design which is absolutely fitting for an art museum.
Blog 8-Joseph Foucart-Julia Kim
I have saved my blog for my favorite building of Foucart’s. The “Victor Block”. From what I can see, it is the biggest building on the streets of Oklahoma. It is located in Guthrie, Oklahoma and was built in 1893. Still one of his early designs but I love the details taken into the design but how it comes together as one smoothly. Again, he has different designs in the windows but again, it comes together perfectly. It has no awkward distances between the designs. Also, I love the corner of the building’s windows, crowning, and panel. By the pictures, it looks as if there are more to the building as sections and by the address, I believe I can confirm my theory. I would love to visit this building to examine the details more closely. I also appreciate that the building doesn’t look rundown but instead very well taken care of over the years. Lastly, what I like most about the building are the colors. You’d have to look more closely at it to notice it itself as the bigger picture, it comes together very nicely and cleanly.

Blog 2- Charles Rennie Mackintosh- Glasgow School of Art
Charles Rennie Mackintosh, a Scottish architecture built the Glasgow School of Art finished in 1909. When I think of Scotland and buildings there I tend to think of these majestic castles with medieval accents. When I first pulled up pictures of the school I thought exactly that, a building that looks like a castle with all the stone, contours (for being a square building, and levels. Whenever he created the school he wanted it to embody the architecture of his homeland and I think for the most part with how I envision Scottish buildings that he captured it very well. The building has caught fire twice but they have rebuilt those parts to keep the building as original as possible.
Blog 7-Jospeh Foucart-Julia Kim
Joseph Foucart has taken the role to build many historic buildings in Oklahoma, being one of the first architects to design in the state of Oklahoma. Another type of building he managed to design was the “First National Bank” in Perry, OK. It was built in 1902 with a very interesting, non-patternistic look. The windows all have very different characteristics to it and to the doorway. Almost like it was all from a separate building to combine into the bank. But still, the overall bank still manages to come together uniquely.
