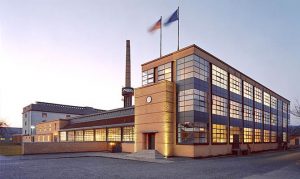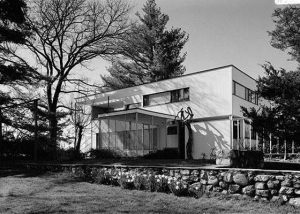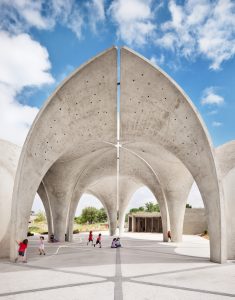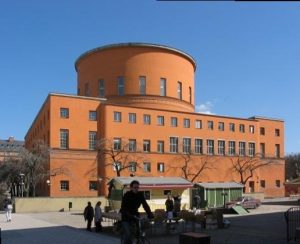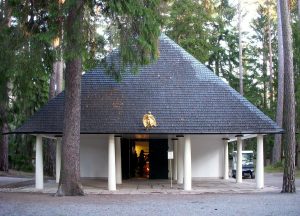The One Canada Square is a beautiful skyskraper designed by Cesar Pelli. It is known as being London’s first skyscraper and was completed in 1991. The structure is 50 stories high and features inverted corners for more light to enter the building. The building is located at Canary Wharf, which is home to seven other towers that were also designed by Pelli. 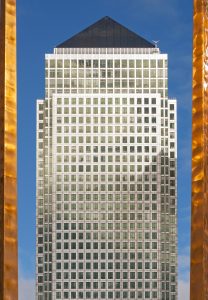
Walter Gropius – The Fagus Factory
Built in Alfred al der Leine, Lower Saxony, Germany, in the year 1910, Gropius designed this factory with floor to ceiling windows that helps create a sense of light. Not many buildings like this are seen today, as the right angle of the glass corners gives the illusion that the building does not need support. Gropius’ intention was to benefit society with this design, giving factory workers more light and fresh air than was common in traditional factory designs.
Petronas Towers
The Petronas Towers were designed by architect Cesar Pelli. They are located in Kuala Lumpur, Malaysia and they held the title of the world’s tallest building up until 2004. The twin towers are 88 stories high and are connected by a two-story sky bridge at the 41st and 42nd floors. Pelli used inspiration from Malaysian crafts and materials and Islamic design motifs when designing this building. 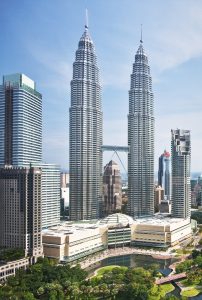
Porta Nuova Garibaldi
I chose the Porta Nuova Garibaldi Complex because it ranks as the tallest building in Italy which I found to be very interesting. It was designed by architect Cesar Pelli. It is composed of three different LEED Gold-certified towers and includes a circular public pizza framed by the towers which was my favorite part about the complex. 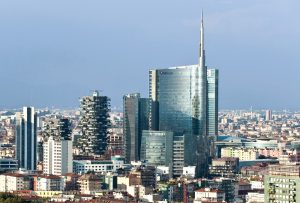
Walter Gropius – Gropius House
The Gropius House was built in 1937 and is located in Lincoln, MA. Walter Gropius built this as his family home shortly after coming to the U.S. He combined wood and brick with glass and steel. It has a wooden frame. Keeping in line with his earlier work, Gropius designed the home to be simple and efficient to accommodate the day-to-day needs of his family.
WilkinsonEyre Marry Rose Museum Portsmouth, UK
I chose this building because it is actually the hull of a boat that was discovered in the ocean in Portsmouth. They turned the hull of the boat into a museum because the city was in need of a new attraction. Also, the gray finish that almost looks like metal is actually wood. I found this to be very interesting.

WilkinsonEyre Living Bridge Limerick, Ireland
I couldn’t not write about this bridge. I find this project to be so unique and strange. Those are my favorite aspects in any architectural project. The Living Bridge is unique to me because it looks like the bridge is almost flipped upside down. The design goal for the bridge was for it to flow smoothing through the environment as the whole bridge is environmentally friendly. At night, the bottom side of the bridge lights up to display the beauty of the bridge during every hour of the day.

Blog 8-Confluence Park-Lake|Flato-Rylee German
This is a pavilion located in San Antonio Texas. I like how the structure is not rigid and has rounded edges. The structure almost reminds me of a flower or sea shells showing some biomimicry. I saw in other pictures yoga classes are held beneath it. The support beams are relatively small for how big the structure is on top leaving room for numerous activities. Of the Lake|Flato projects I’ve seen, this one is by far my favorite.
Stockholm Public Library
The Stockholm Public Library was designed by Gunnar Asplund. The design was proposed in 1922 and construction began in 1924. The project was one of Asplund’s most important works and was opened in 1928, with a few wings still under construction. This building illustrated the shift from classicism to functionalism. Asplund abandoned the dome that was present in his previous works for a rotunda on top of the building. He reduced parts of architecture to their most abstract geometrical forms to eliminate decor. This was Sweden’s first public library to have open shelving to allow visitors access to books without needing assistance from library staff.
Skogskapellet
The Skogskapellet, aslo known as the Forest Chapel, was the first chapel in Skogskyrkogarden built in 1919. Gunnar Asplund imagined the chapel begin built with stone but it was going to be too expensive to build with that material. After visiting Denmark, his designs became a simple wooden chapel. The building is supported by twelve columns, one for each of the apostles. It has a black roof to contrast the white columns and walls of the building. Benches and chairs were designed by Asplund himself. The interior design language is completely separated from the exterior.
