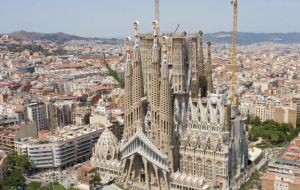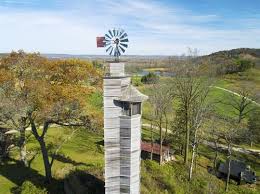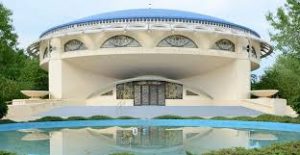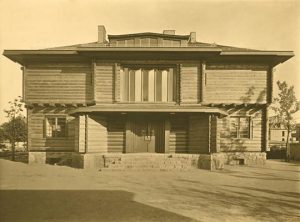The second place that has positively influenced me, is the Colosseum in Rome. This place is absolutely remarkable. The little detail still remains to this day. Although it is not in the same condition as hundreds of years ago, you still can visualize the wealthy kings of Rome running this empire. 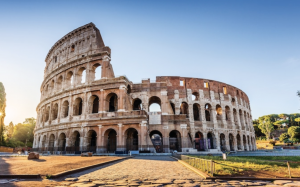
Positive influence with building: blog 1
The first building that has influenced me in a positive way is the Sagrada Familia. I had an incredible experience when I visited this church with my family. It is so much more than pictures or words can describe in person. The pillars are designed to have the effect of a forest supporting the gigantic roof. The Sagrada is still under construction.
Gordon Wu Hall (Princeton university)
The Gordon Wu hall was designed by architects Robert Venturi and his wife, Denise Scott Brown for the Princeton University. It was designed to be a dining hall for one of the dormitories, sporting a unique style elaborated to be a “visual link” between the dining hall and the other buildings as well.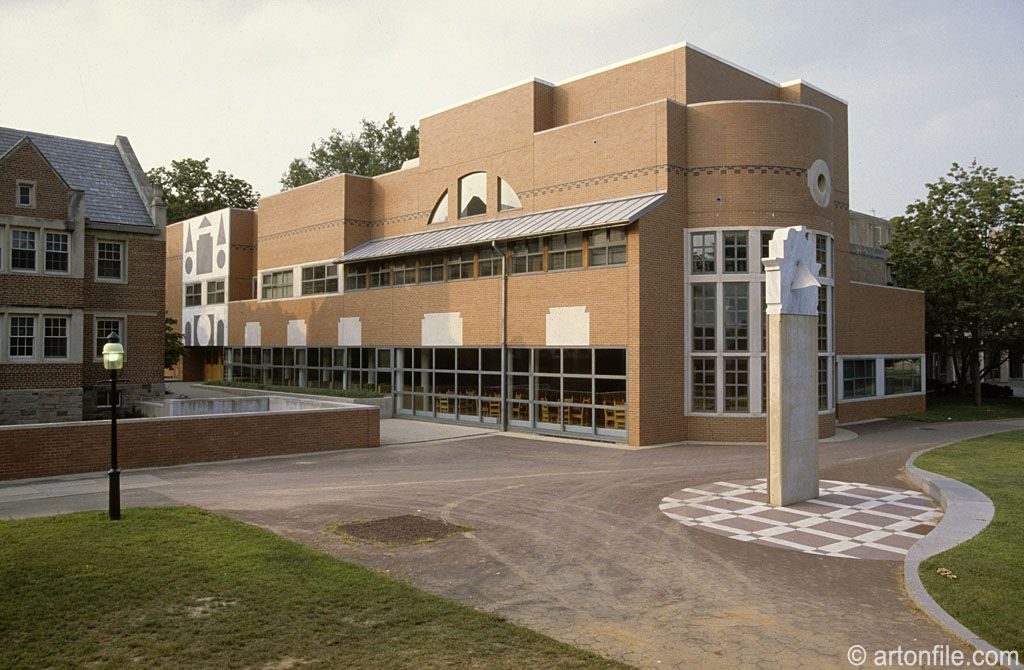
Cape 10
Cape 10 is designed as a building for the disadvantaged in Austria. The building was supposed to be completed by the end of this year but is taking a bit longer than planned. It shows that beauty should not only be for the rich and powerful but also for the less fortunate. It brings hope that buildings meant to help people should also being enjoyable to look at and I think that’s one thing that isn’t always the case.
European Central Bank (ECB)
The European Central Bank (ECB) designed by Coop Himmelblau is an impressive feat of architecture and shows beauty where it’s not thought to be found. The building is derived from a polygonal shape cut into half and the sides of the two are switched giving this building its unique and beautiful shape.
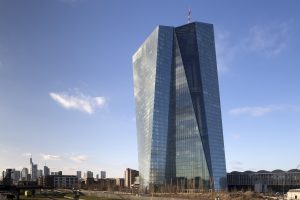
Romeo & Juliet Windmill – Frank Lloyd Wright
The Romeo and Juliet Windmill in Spring Green, Wisconsin was designed by Frank Lloyd Wright at request of his aunts. They needed a way to pump water to their school, down the hill from the windmill. It is a very unique structure for a windmill and has an oversight balcony where you can look at the hillside. His aunts requested that it be a similar design to that of the schoolhouse which is where the shingles come into play. A very unique exterior with wooden shingles that match that of the roof of the school. The original siding was removed in 1938 and the tower was replaced in 1992.
Annunciation Greek Orthodox Church – Frank Lloyd Wright
The Annunciation Greek Orthodox Church is located in Wauwatosa, Wisconsin. It was designed by Frank Lloyd Wright in 1956 and completed in 1961 after his death. It was one of his last works and I believe to be one of his most unique compared to his other projects. It was listed in the National Register of Historic Places. Although the architecture of the building itself is not traditional Greek Orthodox style, there are many colors, symbols and designs that retain these associations and traditions of the religion.
Walter Gropius – Bauhaus Building
The Bauhaus Building was built between 1925 and 1926 in Dessau, Germany. Gropius wanted to take a different approach with this school building by incorporating influence from his prior designs with new industrial materials such as reinforced concrete. His fresh approach can also be seen by the geometric, flat roofs. He wanted this building to present the idea of a school, however the glass curtains allow for a vibe leaning towards a well-lit experimental laboratory for new technologies.
National Museum of Art
The next design is by far my most favorite design I saw from Cesar Pelli because it was so interesting. Pelli designed it for the National Museum of Art in Osaka, Japan and it incorporates lots of interesting stainless steel. There is also a glass entrance that leads to three subterranean levels. This building was my favorite because it is just so different from everything else you typically see. 
Walter Gropius – Sommerfeld House
Commissioned by the Berlin-based timber entrepreneur Adolf Sommerfeld as his private residence, this house served as the first large scale example of the Bauhaus method of design. The use of wood gives the building a traditional, rustic look, which is outside of Gropius’ normal realm. It was built in 1921 in Berlin, Germany and was tragically destroyed during World War II.
