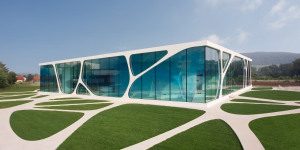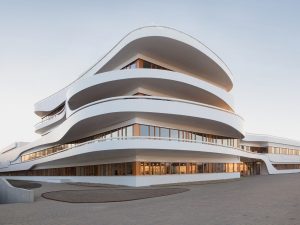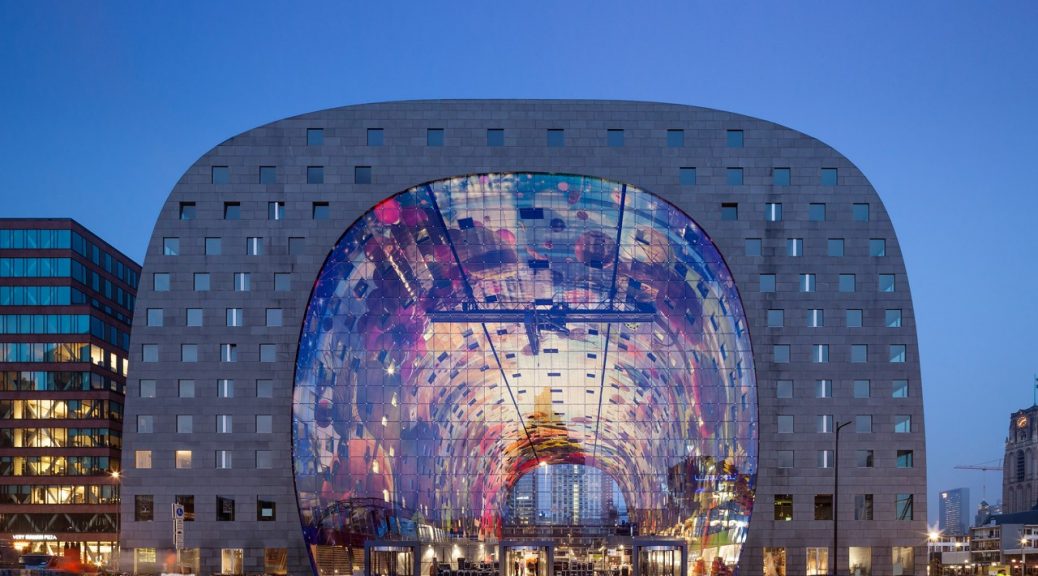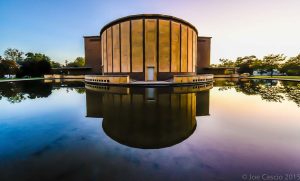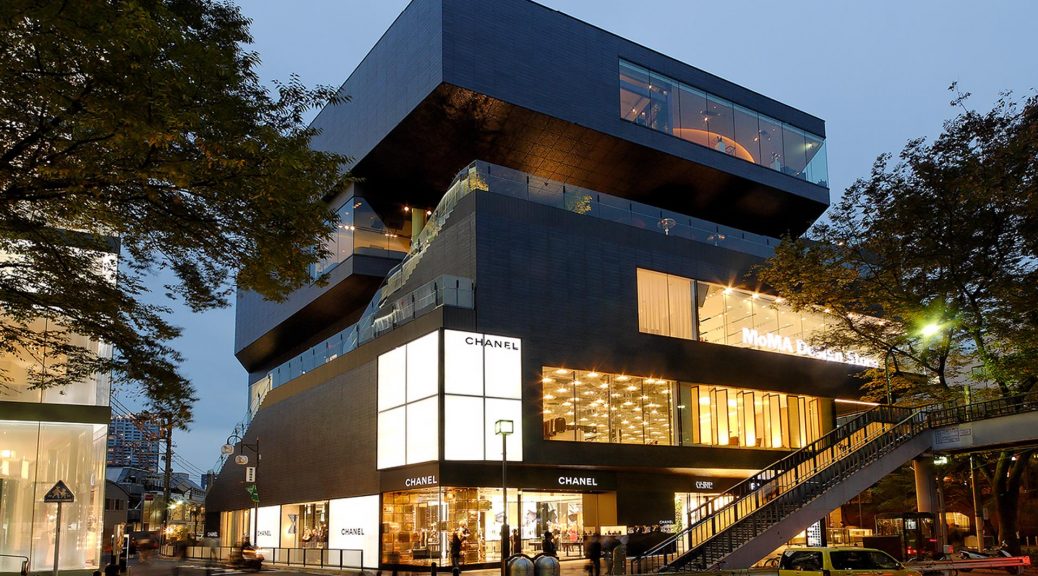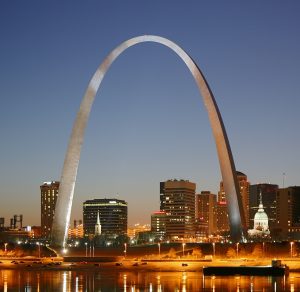Leonardo Glass Cube by 3deluxe is a very inspiring building. I feel like this building is a huge step in modern architecture. Combining the natural layout and scenery along with all of the glass is a simple but pleasing sight.
Butterfly Pavilion (3deluxe)
Kaffee Partner Headquarters (3deluxe)
Market Hall (Rotterdam)
The staple building of MVRDV, the Market Hall located in Rotterdam, Netherlands was realized in 2014. The arch consists of apartments, which covers the public square below. This square is a central market by day, and home to various resturants at night. It is a hybrid building where one can eat, shop, park their car, and live. The ground and first floor include retail shops, cafes, and restaurants. The aspect of the building that stands out the most is the mural “Cornucopia”. This mural envelopes the entire underside of the arch.
Bickham Griffith Park Railroad(4/4)
The Griffith Park Railroad is a 1/5 scale train station and track designed jointly by both Charles and Ray in 1953. By now, the two had learned the balance between each others romantic and classical design methods. The railroad is neat, orderly, and functional- note the no-nonsense ordering of the stalls and ticket window. It is also aesthetically pleasing and innovative- the crown design on the station and whimsical elements on the clock tower show Ray’s influence. This design is a perfect example of the team-work and strength-balancing that typify the Eames’ work. 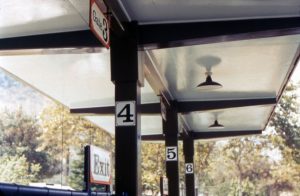
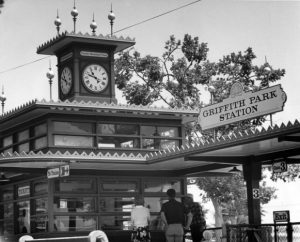
Bickham Entenza House (3/4)
The Entenza House was designed with the Eames House as part of the Case Study Homes project. Ray took the lead on this structure, and her passion for beautiful spaces is clear to see. Less influence from Charles resulted in the Entenza House being less functional as a living space than the Eames house. Perhaps this is the reason this design did not become a permanent residence. 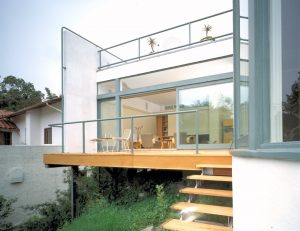
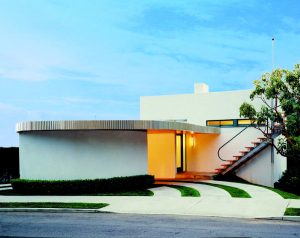
Kleinhans Music Hall – Eero Saarinen
Kleinhans Music Hall located in Buffalo, New York was designed by Eero Saarinen as well as his architect father Eliel Saarinen. The music hall is used as a concert venue. Most know for its acoustical excellence and design. The hall is home too many different events including speeches given at the hall by John F. Kennedy and Martin Luther King. A lot of history and excellence in this building which makes it a great landmark in Buffalo, New York and a popular tourist attraction.
The GYRE building
Designed by MVRDV, the Gyre building finished construction in 2007. It is located in Tokyo, Japan and is home to many flagship stores of major brands. The building focuses on being inviting and its verticality. This is in contrast to most other shopping centers. The floors are twisted around a central core. This results in two twin terraces around the core, one for ascending and one for descending. The two routes are connected at every floor through a store. This is what gives the building its mystique. In the designers own words, it is a “vertical promenade”.
Blog 2.4 – Nelson-Atkins Museum of Art by Steven Holl

The Nelson-Atkins Museum of Art in Kansas City was expanded in 2007, the design was done by Steven Holl. The expansion was a very modern extension to the existing neoclassical building and provided the museum with 5 new pavilions. The pavilions are made up of twin layers of glass that when lit up, illuminate both the architecture and the landscape. The expansion also increased the museum’s space by more than 70 percent and includes five expansive light-filled galleries.
St. Louis Gateway Arch – Eero Saarinen
The Gateway Arch in St. Louis Missouri designed by Eero Saarinen stands at 630 feet tall making it the tallest arch in the world. It is made up of stainless steel and modeled after a weighted catenary arch. The arch also stands as Missouri’s tallest accessible building. A very beautiful monument to westward expansion in the United States and has become the symbol for St. Louis and a very popular tourist attraction with its breath taking size and sleek design.
