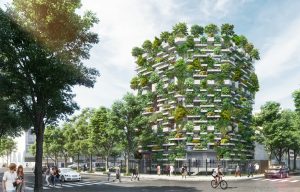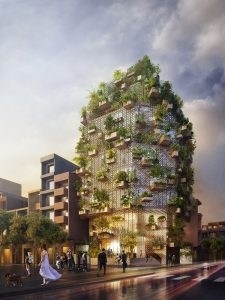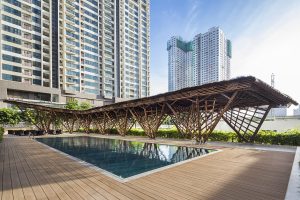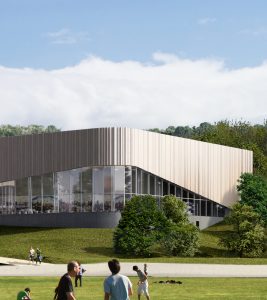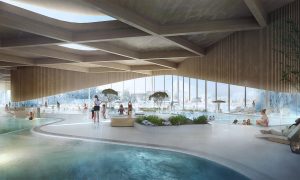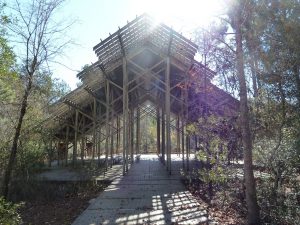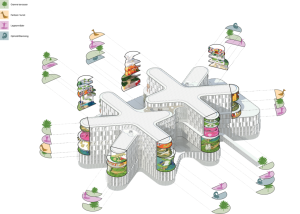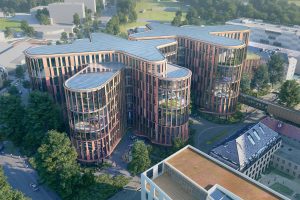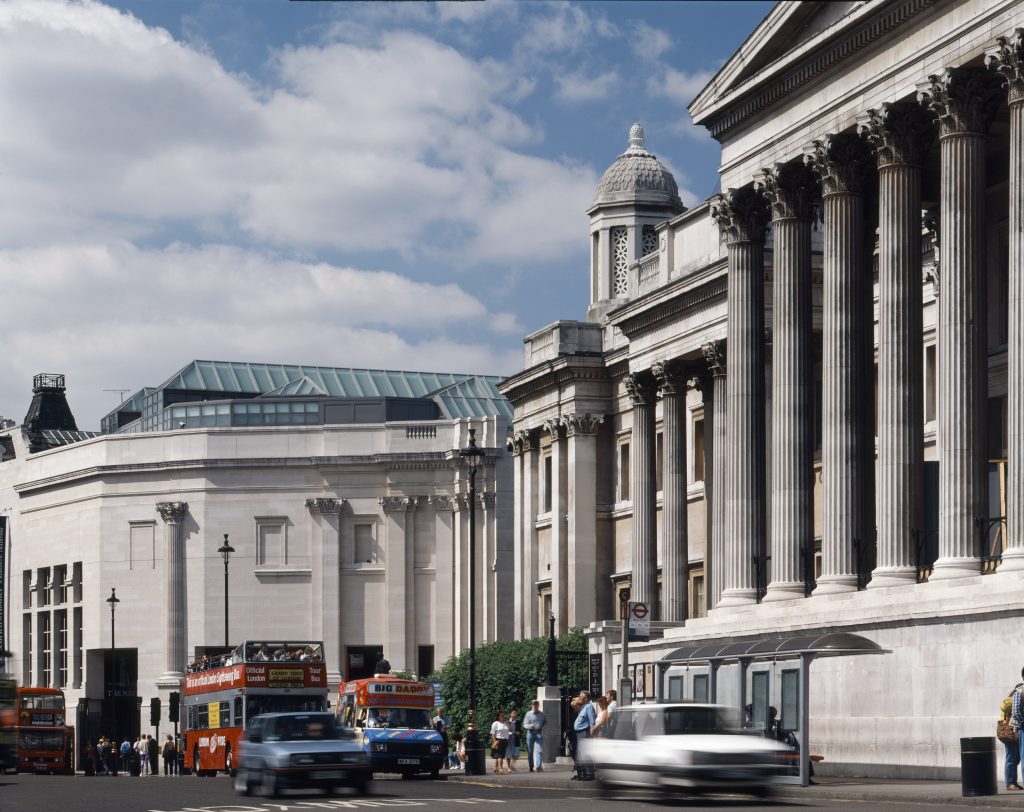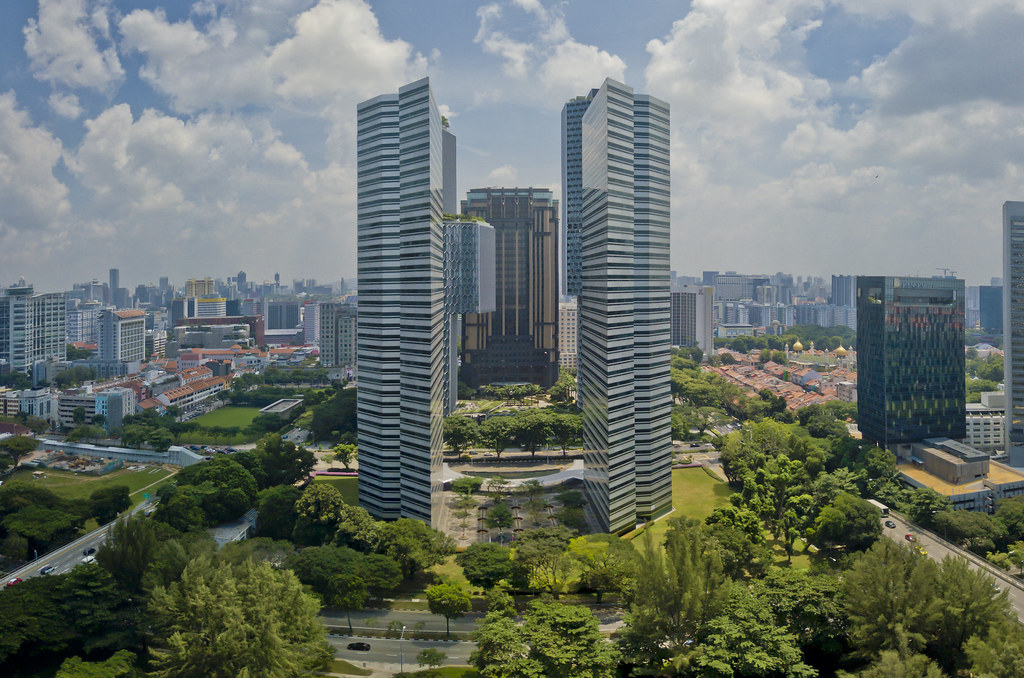The “vertical farm” is designed for vegetation with simple construction method- it consists of concrete structure, steel supporting and modularized planter boxes hanged there. Planter boxes are replaceable, therefore they can be flexibly arranged in accordance with height and growing condition of plants, providing sufficient sunlight. Together with roof garden and ground, the system provides up to 190% of green ratio to the site area, which is equivalent to 1.1 tons of harvest. Various local edible plants, such as vegetable, herb and fruit tree, are selected contributing to biodiversity of the region. They are maintained with organic treatment method.










