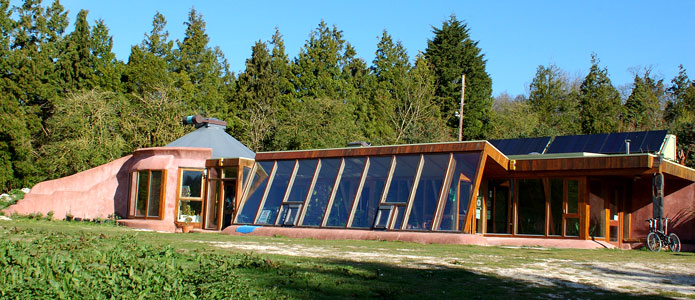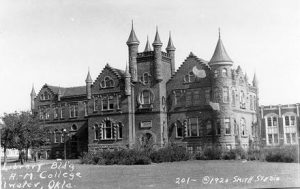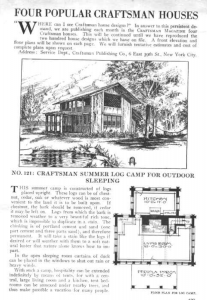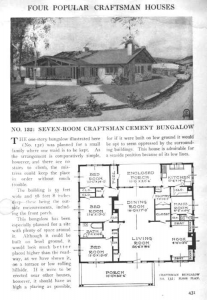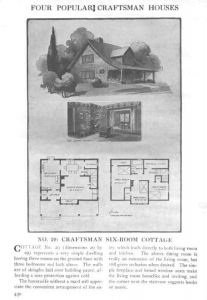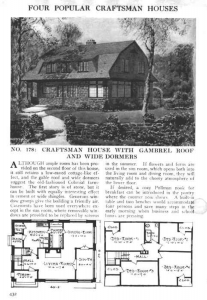Another campus building project Foucart built was the “Williams Hall Library” in the Oklahoma State University campus in Stillwater, OK. It was built in the 1900s. Compared to the “Castle on the Hill”, “Williams Hall Library is smaller but does have the castle like design to it adapted into it. This would be the second library in OSU-Stillwater. They decided to build this one to make more room for the students. I love histories of libraries because of my love for books and the art of it. This library has more character and stories in it then most of the libraries I have been to and would love to have visited it.
Category Archives: Uncategorized
Gustav Stickley Craftsman House 4
This is a very different house to the rest because it doesn’t actually have bedrooms. It is an outdoor house that is meant for people to use it as kind of a hub for making food and staying in the living room while camping. The article author talks a lot about what wood should be used and what to do with certain types of wood such as chestnut, which they say to remove the bark from if used. This is a very simple cabin and can be used in conjunction with tents to make a really nice main house for a camp.
Gustav Stickley Craftsman House 3
This is a bigger home that has room for a family and a maid because this is the early nineteen hundreds and everyone has a maid. In the article they talk a lot about how the house is only one story to allow for ease of cleaning for the “mistress”. They also talk about how the house would look much better on an upraised position because being lower than the other houses around it could make it look oppressed.
Gustav Stickley Craftsman House 2
This house is also straight out of “The Craftsman Magazine” and it is a small house designed for a small family. The house features three bedrooms on the second floor and all of the living spaces on the lower level. The exterior walls are shingled to provide protection from the sun and insulation against the cold. This house is also apparently designed for the “housewife without a maid” because of the ease of entry into the kitchen and living room.
Blog 5-Joseph Foucart-Julia Kim
I had the pleasure of exploring the works of Joseph Pierre Foucart. As I can understand, one of his first projects was the “Castle on the Hill”. And you can see where it gets it’s name from, from the picture below. The “Castle on the Hill” was built as part of the Northwestern Oklahoma State University in Alva, OK, back in the 1800s before a fire tragically burnt it down. This is one of the most beautiful buildings I have seen on campus. I wouldn’t even guess it was part of the campus when I first saw the picture. Later they replaced this building with a bigger one due to the amount of students enrolling. 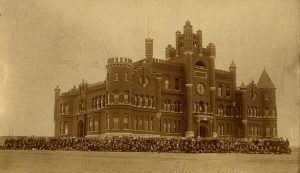
Bank of China Tower

The Bank of China Tower is an impressive sight to behold. It’s glass facades reflect the light from the sun. The sky scraper has a steel-frame with glass curtains. The building is 315 meters tall with 72 stories. The Bank of China Tower was the tallest building in Asia until 1992 and was the first building outside the United States to reach 305 meters. I really like this building because over all the complex skeleton of the building there is a simple triangular patters that makes it easy on the eyes.
Gustav Stickley Craftsman Houses 1
Gustav Stickley was mostly known for his furniture design with a lot of basic and cleanly designed pieces. However, in the latter part of his career he established “The Craftsman Magazine” where he designed floor plans for craftsman houses. This is one of the floor plans featured in his magazine which featured craftsman styling with a lot of windows and a roof tall enough to allow for full height rooms on the second floor. It seems that the floor plan of this house is based around letting a lot of light in and giving you as must square footage as possible.
Louvre Pyramid
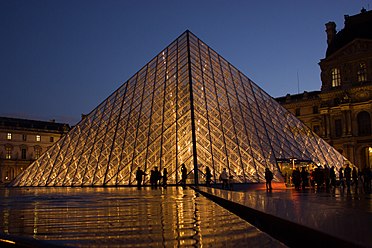
Built in Paris France, the Louvre Pyramid is a beacon of light at night. It is a pyramid with a square base, similar to the ancient tombs of Egypt. The building was commissioned by President Francois Mitterrand. I.M. Pei designed the pyramid to have 673 glass panes. This structure serves as an entrance to the Louvre and sits atop a lobby.
Blog 8: Soekarno-Hatta International Airport – Paul Andreu
With the help of French architect Paul Andreu, the capital city of Indonesia, Jakarta, was given a brand new airport that was finished on May 1, 1985 and a lot of it had to do with the designing from Andreu himself. This airport serves all people on the island of Java as well as the metro area of Jakarta. It’s the 18th busiest airport in the world and the busiest and largest in southeast Asia. It is one of the most unique looking airports on the outside with the color orange all over as well as a really cool way of having one building connecting to three main areas where people will board to fly a plane. It has a very great view of downtown Jakarta, which is about twenty minutes away, while the airport is in an area that looks more like the jungle instead of the very industrial looking urban Jakarta.
Earthship Brighton – Blog 6
Michael Reynolds’ Earthship Brighton is one of his more popular buildings, and one of my personal favorites of his. The shelter is made out of tires and other recycled materials which is quite fascinating. Brighton was built in 2006 and was the first Earthship constructed in England, and now currently serves as a gathering place to educate people about the environment. One of my favorite things about this masterpiece is that it has provided many jobs to people in the Brighton community, and has served to help raise awareness for environmental protection. Reynolds has spent lots of time educating others about the importance of Earthships and how exactly to construct them, which has allowed him to team up with architects to construct these kinds of buildings all throughout the world!