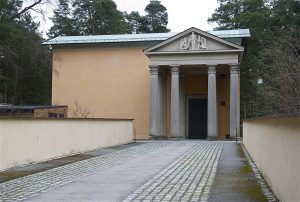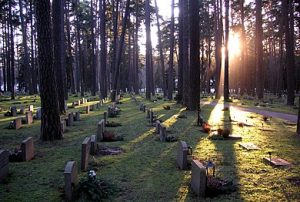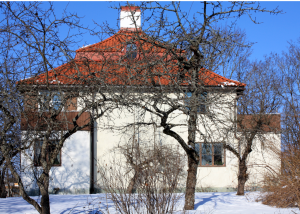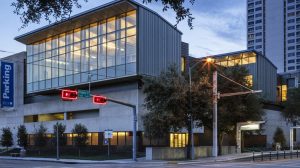A final piece of Candela’s that I have researched is Los Manantiales Restaurant. This building portrays the same shell-like features as many of his other hyperbolic paraboloid works, and there are no edge stiffeners on the outside of this building to conceal how truly thin the building structure is. Although this structure does not rise quite as high as the Hills of Cuernavaca, it juts out over water daring the forces of gravity to attempt to make it tip over. The interior is similar to his other works, and Candela attached beams into the Mexican soil so that the building did not slide and was fully stable. This restaurant is famous for its beautiful architecture, and this stems from Candela’s creative mind and ideas.
Category Archives: Uncategorized
Blog 7
Felix Candela also created a building called The Hills of Cuernavaca. This was built in 1958, and is another perfect example of his hyperbolic paraboloid masterpieces. This building arches high into the sky and taking on a saddle shape, and although it has dramatic curvature it is self-supporting and has visible thinness. Candela was extremely intrigued by geometry as he studied the potential physics of shapes and pushing limits, but still he managed to stretch the imagination. This building rises 70 feet at the taller end, and looks like it is slightly leaning forward and should not be able to balance itself. Finally, the curved edges of the building give it an appearance that looks like an open end of a trumpet, so that the world to see the imagination of Candela.
Skogskyrkogården
The Skogskyrkogarden, also known as the Woodland Cemetery, is a cemetery in Stockholm, Sweden designed by Gunnar Asplund and Sigurd Lewerentz in 1915. It reflects the development of architecture from Nordic Classicism to mature functionalism. The architects used the natural landscape to create an environment of tranquil beauty. The cemetery was modeled after German forest cemeteries and neoclassical paintings. The cemetery has winding paths, a large pond, and a tree-lined meditation hill. Asplund dealt mainly with the buildings and the small Woodland Crematorium.
Blog 6
Another Felix Candela creation is Our Lady of the Miraculous Medal Church, made in the 1950’s. This structure is located in Narvarte, Mexico City, and is surrounded primarily by low residential buildings. He started by making an asymmetrical umbrella, and then tilted it so that the short side of the building rested on the ground. The interior is sky high and almost takes on a Gothic appearance, and almost gives the rest of the building the appearance that the church is being pulled up like a tent. He loved to minimize material over a large space and this is a wonderful representation and structure of him doing so.
Blog 5 Felix Candela
The architect that I was given is Felix Candela, and he is acknowledged as a master builder and structural artist of the 20th century. One of his most popular creations is called the Cosmic Rays Laboratory, and it contained his famous style of concrete shells around and on top of buildings. The term “hyperbolic paraboloids” was coined, and he became one of its masters. This laboratory is the thinnest major structure ever built, and is also famous because it poses as a solution to the problem of creating a structure with an interior that permits the measurement of cosmic radiation. This building is located on the UNAM campus, where cosmic radiation beams were first studied and investigated. The shape is almost that of a farmhouse on stilts, but the walls are incredibly thin and sleek.
Villa Sturegården
The Villa Sturegarden is a residential house built in 1913 in Sweden, thought to be the first completed project of Gunnar Asplund. It was built for a local bank manager. This neoclassic style house is two stories with the ground floor consisting of the entrances, social areas, and the kitchen while the upper level was rooms for the family. Many items were designed by Apslund himself, such as the tables, chairs, and the sofa. He was known to reflect his own style into the tiniest of details of his works. Most of the interior has been preserved close to the original condition.
WilkinsonEyre Gateshead Millennium Bridge Gateshead, UK
The Gateshead Bridge in Gateshead, Uk, is a magnificent piece of artwork. It is used as a walking and biking bridge for locals. As shown in the photo, the bridge shows its full potential at night. The entire bridge is lined with lights and even on the arch itself. While it is hard to tell in this photo, thanks to the architects responsible, but this bridge actually extends upwards as well to provide access for boaters to pass underneath.

Blog 8 Part 2 O’Neil Ford Haggerty / Hanley Home

This is the Haggerty / Hanley Home that was designed by O’Neil Ford. I am amazed with how many windows that this place has! The amount of sunlight that is let in during the day must make this home very energy efficient. The whole house probably doesn’t have to turn on the lights during the day. The design of this house is also very modern and by far my favorite building designed by him. The inside is also very spacious and clean. This is what my dream home would look like.
Blog 7-Houston Museum of Fine Arts-Lake|Flato-Rylee German
This museum looks like it is in an urban area. Even though it is in the city there is greenery around the building. There are different sections of the museum with different natural light levels. The artworks needing different light conditions can all be in the same building. I like how it isn’t a big box. The building itself does not have walls that are the same from the ground to the roof. These aspects make the building interesting to look at as a preview for the interesting art inside.
Blog 7 Part 2 O’Neil Ford 3615 Amherst Avenue

This is one of the houses that were designed by O’Neil Ford. This house is surrounded by nature and seems to be one with nature. Part of the house hovers over the pond that sits right next to the house. It held up by two poles and is one of the parts that I found interesting about the house. Part of the house is made of wood so it blends into the woods like a cabin. This is a place I would go to relax.



