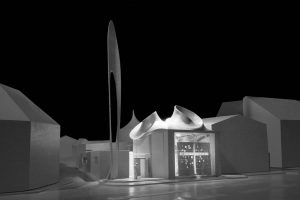During a time when pollution and litter covered the United States, architect Michael Reynolds saw a an opportunity to turn this unfortunate situation into something positive. In 1972, Reynolds built a house comprised of over 70,000 beer and soda cans that he reused. This genius idea brought more attention to the serious litter/pollution issue that was present in America and is known as one of the most creative architectural ideas of all time. The environmental enthusiast has spent his entire architectural career focusing on eco-friendly ideas that benefit society and attract the eyes of many. Thumb house kick started Reynolds career and encouraged him to continue constructing houses and buildings with this ‘pro-environment’ mindset.
https://www.businessinsider.com/michael-reynolds-beer-can-thumb-house-2014-7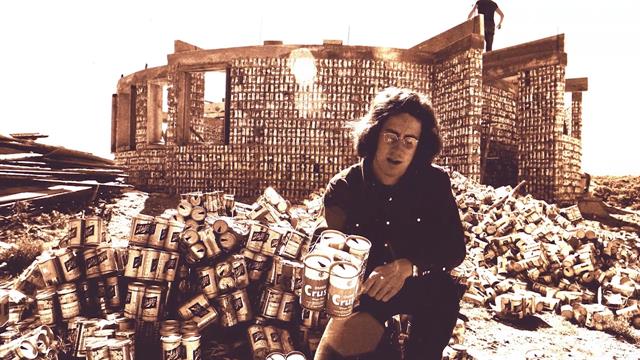
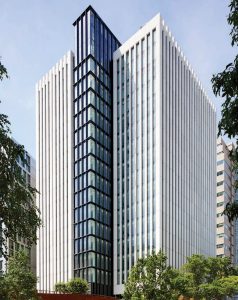
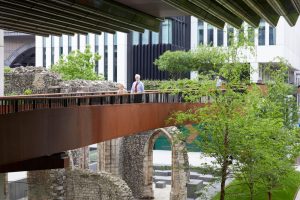

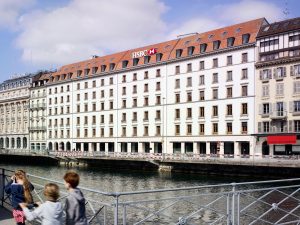
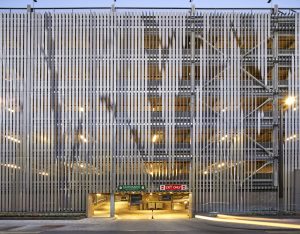
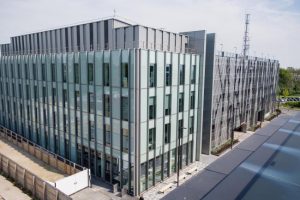
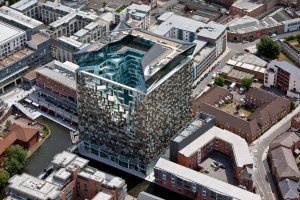
:no_upscale()/cdn.vox-cdn.com/uploads/chorus_image/image/62563897/8629414457_6d6b41bfd5_k.0.0.0.jpg) This is a building created by Frank Lloyd Wright called Child of the Sun. This building was made in 1958 in Florida. I wanted to include this building because it was actually something he made for a university of Florida Southern College and I thought that would be something relatable to all of us as students. He created this in mind of it being the “college of tomorrow”. He worked on this building for almost two decades and I think it shows. This building seems very intricate and has many interesting design elements. I do however think some of the color choices and design elements are a bit outdated for the times now it is still a beautiful building and you can see the work that had gone into it.
This is a building created by Frank Lloyd Wright called Child of the Sun. This building was made in 1958 in Florida. I wanted to include this building because it was actually something he made for a university of Florida Southern College and I thought that would be something relatable to all of us as students. He created this in mind of it being the “college of tomorrow”. He worked on this building for almost two decades and I think it shows. This building seems very intricate and has many interesting design elements. I do however think some of the color choices and design elements are a bit outdated for the times now it is still a beautiful building and you can see the work that had gone into it.:no_upscale()/cdn.vox-cdn.com/uploads/chorus_image/image/62563894/1024px-FLW_Beth_Sholom_exterior.0.0.0.jpg) This next building made by Frank Lloyd Wright is the Congregation Beth Sholom. This building was made in 1954 in Pennsylvania. This was the only religious building he designed and the elements he put in it I found very interesting. The pyramid-like walls are actually made of fiberglass and plastic which actually allow light to come through. It is said that during sunsets those walls actually create an orange glow in the building and during the day you can see the shadows of birds flying nearby. I think this would have created an amazing environment for those inside as well as creating an interesting space outside. Supposedly the outer tent shape of the outside is also a reference to Mr. Wright’s metaphorical take on religion.
This next building made by Frank Lloyd Wright is the Congregation Beth Sholom. This building was made in 1954 in Pennsylvania. This was the only religious building he designed and the elements he put in it I found very interesting. The pyramid-like walls are actually made of fiberglass and plastic which actually allow light to come through. It is said that during sunsets those walls actually create an orange glow in the building and during the day you can see the shadows of birds flying nearby. I think this would have created an amazing environment for those inside as well as creating an interesting space outside. Supposedly the outer tent shape of the outside is also a reference to Mr. Wright’s metaphorical take on religion.:no_upscale()/cdn.vox-cdn.com/uploads/chorus_image/image/62563892/Restoration_Completion_09_copy.0.0.0.jpg) David Heald © Solomon R. Guggenheim Foundation, New York.
David Heald © Solomon R. Guggenheim Foundation, New York.:no_upscale()/cdn.vox-cdn.com/uploads/chorus_image/image/62563888/fallingwater.0.0.0.jpg) For my first blog of this section, I am going to be speaking of Frank Lloyd Wright’s buildings and designs. This first blog is about the marvel that is Fallingwater. This building was made in 1939 which is amazing to me considering how modern it seems. I think looking at his work you can tell that Mr. Wright created buildings that paved the way for the aesthetics of modern architecture today. With this building specifically I think the layers and rectangular nature really make this building almost look like one giant cobblestone piece all together. Also the way that it is intertwined into the waterfall is very interesting to me.
For my first blog of this section, I am going to be speaking of Frank Lloyd Wright’s buildings and designs. This first blog is about the marvel that is Fallingwater. This building was made in 1939 which is amazing to me considering how modern it seems. I think looking at his work you can tell that Mr. Wright created buildings that paved the way for the aesthetics of modern architecture today. With this building specifically I think the layers and rectangular nature really make this building almost look like one giant cobblestone piece all together. Also the way that it is intertwined into the waterfall is very interesting to me.