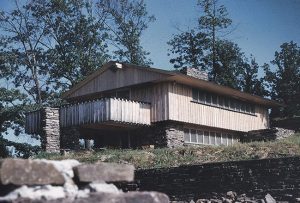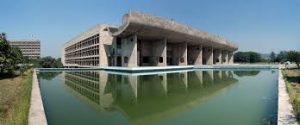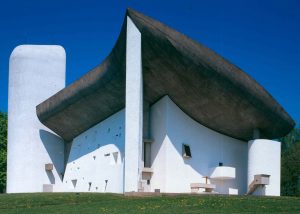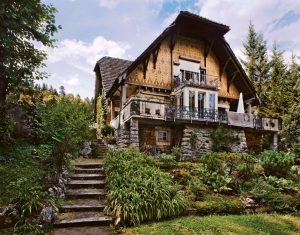Another fascinating building located in Asia that was worked by Paul Andreu was the Osaka Maritime Museum located in Japan. This was designed right before the National Grand Theatre of China, which I talked about in blog 6. It looks like a large dome and it is actually above water, which adds a really cool aspect to the whole structure. Also since the building is really shiny, when the sun is out the structure looks like it is literally coming out of the sea, which creates a really cool illusion. The Osaka Maritime Museum started being built in 1998 and was done by the year 2000, so like most of Andreu’s work, it has been done in the last thirty years so all his designs are very recent and modern-like.
Category Archives: Uncategorized
Blog 6: National Grand Theatre of China – Paul Andreu
Another one of my favorite structures that Paul Andreu had the chance to work on is the National Grand Theatre located in Beijing. The building that is known as the “Giant Egg” was finished being built in 2007, and they started working on it in 2001. The National Grand Theatre is in a great location because it is very close to the Tiananmen Square and the Forbidden city, which is a very popular for people in the country of China to be at. It’s very different from a lot of buildings in China and because of that it got a lot of controversy from Chinese natives, but Andreu wanted to bring more of a modern building that had water, lots of trees, and a lot of open space to compliment the existing structures in Beijing.
E. Fay and Gus Jones House – E. Fay Jones
The E. Fay and Gus Jones House was completed in 1956, and is located in Fayetteville, Arkansas. This was the first structure designed by E. Fay Jones, and it was heavily favored by Frank Lloyd Wright. It helped set a standard for the rest of Jones’ architectural career. The building is characterized by its unique woodwork at the front; it extends longer than the actual structure itself. The location of the house is also unique, as it is nestled into a hill in a forested environment. The design is somewhat simple and contains a large number of windows on all sides. The building was added to the U.S. National Register of Historic Places in 2000.
Blog 5: Grande arch – Paul Andreu
The Grande arch, which is in the city of Paris, is arguably the best work that Paul Andreu has ever done. It’s 110 meters high and it’s 108 meters wide. It was done in the 1980s and is one of the unique buildings because the design looks like a square but the whole middle of the structure is open for people to walk through, so it’s truly a sight to behold. It’s one of the newest buildings in Paris since there’s a lot of older structures there like the building that everyone knows, the Eiffel Tower.
Blog 8- Le Corbusier Unite d’ Habitation
The Unite d ’Habitation by Le Corbusier is my favorite of all of Le Corbusier’s creations. This 18 Story residential building was the first large scale project undertaken by Le Corbusier and is built to house around 1,600 French residents in Marseille due to the high demand for residential living in the years following World War II. What sets this building apart is Le Corbusier’s concept of what he called a “vertical garden city”, consisting of communal spaces including a rooftop consisting of a garden terrace, a gym with a running track, a kindergarten, etc. The communal spaces on the interior of the building include shops, a medical center, and even a hotel. The Unite d ‘Habitation is known as one of the most innovative residential architectural creations due to its efficient use of space and impressive vertical garden city concept.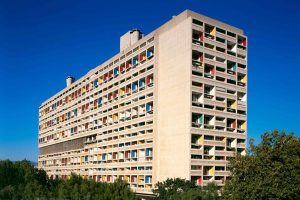
Blog 7- Le Corbusier Palace of Assembly
The Palace of Assembly in Chandigarh, India is a legislative building built by Le Corbusier in 1962 and was designated as a UNESCO World Heritage site in 2016. The Palace of Assembly includes an upward sweeping concrete roof above the entrance supported by large concrete “Pilotis” or support structures, giving a much more open and free space to support the view provided by the surrounding land. The main doors to the Palace of Assembly are intricately painted with vibrant colors, designed by Le Corbusier himself, depicting the cosmos and cosmological events on the upper half and nature including the desert, rivers, greenery, and animals on the lower half.
Blog 6- Le Corbusier Notre Dame Du Haut
Notre Dame Du Haut is a Roman Catholic Chapel built by Le Corbusier in Ronchamp, France in 1955. This is one of the Franco-Swiss’ most important designs and one of the best-known examples of the architect’s style. Considered to be one of the most important architectural building designs, the Roman Catholic chapel’s thick masonry walls allow for a free-flowing structural design that help provide the buildings stability and support. While the exterior is rather complex, the interior appears surprisingly simple in nature. Architecture is all about span and light, and this building has excellent examples of core fundamental architectural elements.
Blog 5- Le Corbusier Villa Fallet
Villa Fallet is a traditional Chalet that was built in Switzerland and is the first building designed and built by Le Corbusier when he was only 18 years old. Villa Fallet was built in 1905 before Le Corbusier was ever known by the name, when he was still Charles-Edouard Jeanneret, an architecture student designing and constructing this Villa for a friend of one of his teachers, alongside two of his fellow students. The front wood paneling of this villa is ornately decorated with pine trees as well as pinecones and intricately carved geometric patterns.
O’Neil Ford Part 4

Although Ford was known for his one story prairie style houses, he still dabbles in bigger houses because after all that just meant more space to connect with nature. The back patio of this house is shown to have a plethora of windows connecting the outside with inside. This house however is made of paneling instead of brick an stone like his other houses. While personally this gives off a cheaper look, the color scheme still goes along nice with the house creates a bright space of natural light. This house is made for someone who doesnt mind a glare on their TV.
O’Neil Ford Part 3

This home by O’Neil Ford really shows his love for windows. Windows are walls with endless possibilities. Ford would place windows strategically in the house to make it seem as if the house extended on forever into the nature. The open window design once again shows the love Ford had with nature. This house is a timeless look. The modern feel of the rectangular design but still having the homey, cabin feel is what Ford was known for best
