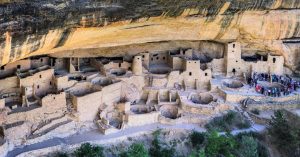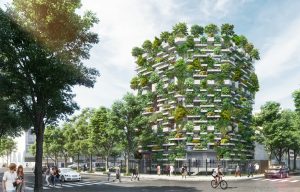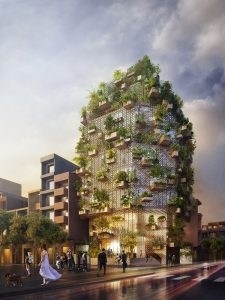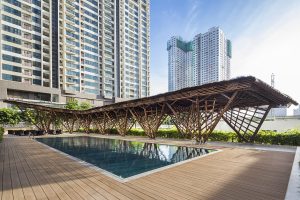The last exemple of Vo Trong Nghia architects is a residential building called ” The Breathing House”. The Breathing house was built for a single family in Ho Chi Minh City and is accessible via a 10 foot wide alleyway. It was built in a very high density area of the city and provides privacy as well as a viable example of the tropical environment in Vietnam. The entire facade of this building is draped in a “green veil” which is made of what he calls ” creeper plants” attached to a steel frame. The plants act as a soft layer to the building that filters heat and sunlight and quite literally breathes and provides clean air. The structure also provides the tenants with natural sunlight that is diffused as it travels inside and the thick vegetation outside also prevents the residents from ” urban crime”. The roof of the building is also covered by the flora cover and the entire building is somewhat symbolic because it is literally a breath of fresh air in an otherwise urbanized, industrial city.
All posts by whip7817
Vo Trong Nghia
The “vertical farm” is designed for vegetation with simple construction method- it consists of concrete structure, steel supporting and modularized planter boxes hanged there. Planter boxes are replaceable, therefore they can be flexibly arranged in accordance with height and growing condition of plants, providing sufficient sunlight. Together with roof garden and ground, the system provides up to 190% of green ratio to the site area, which is equivalent to 1.1 tons of harvest. Various local edible plants, such as vegetable, herb and fruit tree, are selected contributing to biodiversity of the region. They are maintained with organic treatment method.
Vo Trong Nghia
Another building that I find superbly fascinating is that of a proposed project in “tropical double skin” that Vo has suggested building in Ho Chi Minh City. In the name of environmental sustainability, Vo proposed the construction of a building that more or less resembled the tropical climate of Vietnam and in doing so, would act as a climate moderator and help to disrupt the noise from the streets of Ho chi Minh City. The facade of this building would consist of specific units that were 400 cubic millimeters each and made up of six steel rings that would support plants and bamboo and act as a break from the bustling, urban society meters away. I found this information of Archdaily. com.
In Vo Trong Nghia Architects
My assigned architect for these last four blogs is Vo Trong Nghia and In Vo Trong Nghia Architects. A little background information on Vo Trong Nghia is critical in understanding who he is and the culture he uses to embody his buildings. Vo was born in 1976 in a north central Vietnamese province called Quảng Bình. This young architect went to the Nagoya Institute of Technology and later the the University of Tokyo where he received his Masters in Architecture. In 2006, Vo then established Vo Trong Nghia Architects and in 2012, was awarded Vietnamese Architect of the Year by AUSHI. Vo is most known for his use of bamboo architecture and utilizing very inexpensive material to construct environmentally sustainable buildings. At first, I had trouble accessing his home website due to the fact that its based in Vietnam and their server isn’t exactly user friendly for US based internet. One of his works that initially caught my eye was that of the Vinata Bamboo pavilion. This structure uses a unique sort of approach in providing shade and comfort in a luxurious manner. Placed poolside and comprised entirely out of bamboo, this structure is low-cost, vogue, and the epitome of environmental sustainability. Its Support comes from the light, yet sturdy bamboo cross patterned arches and provides a reprive from the otherwise industrial skyscrapers seen in the distance. This Pavillion is one of a kind and is magnificent to say the least.
Beckam County Courthouse- Sayre, OK
I spent most of my younger years in a little, godforsaken town of Mayfield, OK- Population 3. Contrary to popular beilf, growing up in the middle of nowhere is not all the bad; you have wide open spaces, plenty of things to do, and no one to pry into your business. My ranch amasses almost 280 acres of pristine wheat/cattle land and can only be described as a little slice of heaven. No don’t get me wrong, living out in western OKlahoma requires a type of grit that most people don’t have and might never be able to attain. Sweltering Summers, Frigid winters, and more wind that you can imagine. However, it takes a little pain and suffering to enjoy most of the hostility and wildness to the land. We would rarely go into town during the summer and most of the time it was to either get gas, or go to baseball games. Many times on our way to the little league baseball fields, I would always look out at the tallest building within 30 square miles and wonder “How in the world can they build something so tall?” At the time of this recollection, I would usually be staring at the Beckam County Courthouse. At the time, it was the tallest building that I had ever seen and to the extent of my knowledge, there was no way in hell that anyone could have ever built it without some divine help. However, it was the highlight of my trip into town when we would drive down Main Street and hear the rumble of the cobblestone in the old cowtown and look up to see such a thought provoking building. It fascinated me at a young age and had a profound effect on my appreciation for a such a Romanesque building. It was contrasted by the architecture firm of Layton, Smith & Hawk in 1911 and has stood over 109 years on the corner of 3rd and Walnut. It is made up of local brick and stone and leading up to its entrance, it has two Tuscan Columns on either side of the doorway. A fun fact that I thought might provide some insight to the years that it has seen, it appeared in the film adaptation of John Steinbeck’s ‘The Grapes of Wrath’, as many Oklahomans would have in the Great Depression and the Dust Bowl taking Route 66 towards California. Just like the cherry on top, the most interesting thing to my younger self was the dome on top of this building; The dome is made of several Doric Columns that are positioned in a octagon and hold up four clocks facing every direction, symbolizing it as a beacon in a vast area of plains and rolling grassland.
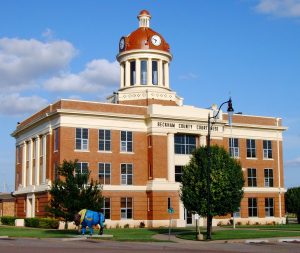
Cathedral-Basilica of Saint Louis- New Orleans
This building was first constructed in 1718 as a meager, lowly church of Saint Louis. Initially named after a saint, this structure was finally lifted to the rank of cathedral only after it adopted the name of a famous French King of the time *Wink Wink*. On its third completion in 1789, the Basilica of Saint Louis stood as a monument to the catholic faith and the center of Catholicism in the New World. However, after Napoleon decided that Louisiana and French holdings in America should be used for domination of Europe, the United States adopted the church in New Orleans and put it…. under new management. Fast forward 230 years later to the first time that I had visited New Orleans and this beautiful church; It hadn’t changed a bit. Although there was vomit practically everywhere and drunks littered the street, the essence of such a beautiful building still reigned as a majestic sight and easily the most captivating site in the French quarter. While it was not my intention to gaze upon such a grand example of architecture, I had little choice in the matter. My entourage saw it befitting to go celebrate the Sooners throttling of the Auburn tigers in that years Sugar Bowl, I elected not to get drunk and make a fool out off myself, but rather, take in the sites and delve as deeply as I could into the culture of the big easy. I made my way over to the courtyard that held this particular cathedral and threw rocks into the putrid smelling bay the borders the French quarter. Once I was content with tiring myself out and couldn’t find rocks that were suited for that venture, I turned to see the light glider off saint Louis at just the right time, however, may attempts to capture such a motivating sight were to no avail and were fruitless to say the least. I sat there for over an hour taking in every bit of the cathedral and pondering at its majesty amongst the more fowl smelling and degenerate buildings that surrounded it. 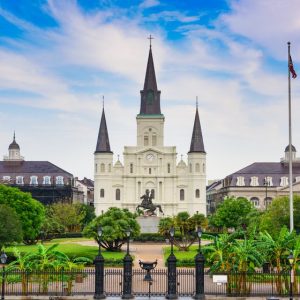
Lorreto chapel- New Mexico
It was a hot, sweltering mid- day in Santa Fe, NM. albeit ONLY 96 degrees, the ever resilient rays of the New Mexico sun were bearing down like their sole purpose was to force me into a heat stroke of apocalyptic proportion. Ahead, I saw my destination; a beautiful white church in downtown Santa Fe. I gathered up enough courage to walk the extra 40 steps to its entrance and opened the door to this astounding building. A crisp, cool breeze struck me in the face like a heavy weight boxer who had been taking performance enhancing drugs for the better part of a decade. After I collected myself, I walked through another entrance of the church enjoying a nice cool environment and the cooling relief of an $8 Dasani water. As I pierced the barrier of the of an overarching doorway. I felt a different, almost holy vibe to the stillness of the air. I had walked into the main portion of the Lorreto Chapel in Downtown Santa Fe. This chapel was built in the early 1500’s by the sisters of the of Lorreto; although they credit St. Joesph with its erection. The Lorreto chapel was destroyed and reconstructed at least 3 times and opened its final time in 1878, known primarily for its nail-less, wooden spiral staircase, this colonial building is awe-inspiring and is one of the few buildings in Santa Fe that have a $5 charge for an ATM withdrawal. Despite being overcharged for nearly everything in the gift shop attached to the chapel, I had a great experience learning about its history and the architecture that went into building it. If you are ever wondering where you can find a $1 water bottle for $8, I would go to the Lorreto Chapel and step into my shoes as you marvel the beautiful infrastructure of the church and peruse the nailless staircase. 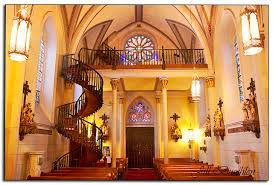
Mesa Verde- Anasazi
In 2010, my family and I took a vacation across the southern skirt of the extremely beautiful and wonderous state of Colorado. Along our way, we discovered an absolute trove of tranquil landscapes, captivating mountains, and immaculate structures left behind by the ancient people who roamed the land over a thousand of years of ago. I found it only fitting to start my Blog post with one of the most awe-inspiring buildings that I have ever seen, and in my opinion, trumps even the most studious sky scraper built in Modern times. This building was first constructed around 450 B.C. by the ancient Puebloan people of modern day south-west United States. Abandoned by its ancient inhabitants around 1200 A.D., it was rediscovered in 1888 and preserved as a National Park in 1906. All in all, Mesa Verde has over 600 stone structures and cliff dwellings throughout the national park, but the one that I am focusing on today stands above the rest as a true wonder amongst the many other structures. The Cliff Palace has an astonishing 150 rooms and is the largest cliff dwelling in the park. Having been built into a literal cliff face, the Cliff Palace has over 18 separate kivas and requires 8- 8×10 Ft ladders just to traverse its stunning exterior. When you first approach the landing area before taking the 20-foot climb down to the actual structure, you can’t help to be blown away by the sheer magnitude of the dwelling. These people were truly geniuses of their time and it was an overwhelmingly monumental task of construction given the ancient tools at their disposal. These ancient people had to be nimble and required a certain level of balance only comparable to a modern olympic gymnasts. They were a truly remarkable people and the amount of hard work and dedication that it took to build a structure of this size took not only skill, but perseverance and a will to survive. I have visited Mesa Verde and the Cliff Palace twice since my first excursion there and each time is like a brand new experience and the awe of the structures reveals a beauty unlike any other. If I had my way about it, I would take a least two trips to Mesa Verde a year and absorb all I could about this wonderful and inspiring venue. 