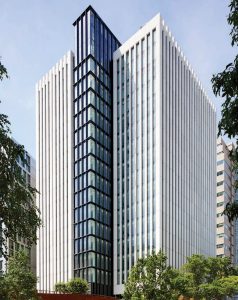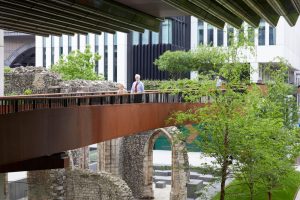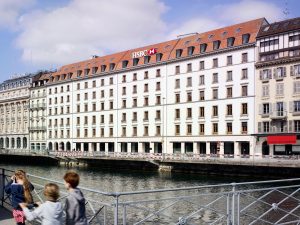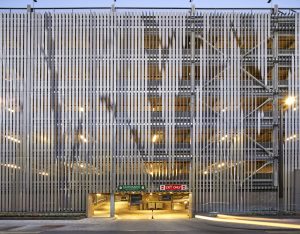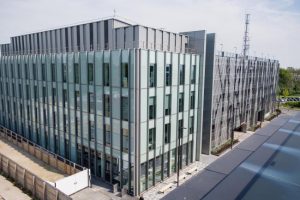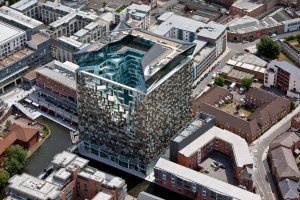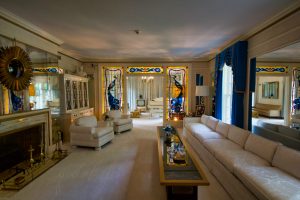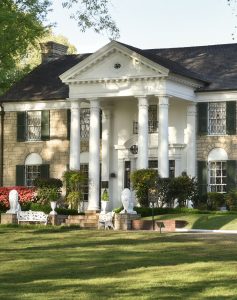Make Architects’ the London Wall Place has created an easier area for people to walk through and enjoy without feeling too crowded. The London Wall Place incorporates the rich history of London by including a preexisting landmark into the design of the garden for their office building. Make Architects created a way to include a historic piece of London’s history without the need to tear it down or build upon it, the innovative technique of incorporating it into the garden has created a better environment for the office buildings it accompanies and the streets people walk upon.
All posts by TobiLWade
Quai De Burgues – Make Architects – Blog Seven
Quai De Burgues was built by Make Architects for the HSBC company. They combined seven different previously independent buildings into one singular structure. The merging of historical exterior with modern interior works with HSBC’s image as a company. Not only does this building contain comfortable office space, it features a natural light courtyard. Within this atrium lies a nature wall that runs all the way to the top floor. The building has been complemented for its energy efficient design and its ability to use local resources.
The Innovation Building – Make Architects – Blog Six
The Innovation building is located at Oxford, UK, and was built by Make Architects. The building is known as the Bio-escalator to the Oxford University and lives up to its name with its innovative design that has helped create a better traffic environment or the campus with its car park. The design was inspired by a forest, as the car park and laboratory sections resemble tree’s and their leaves. The Innovation building offers lab and office space for scientists of the university and creates more opportunities for teamwork with its welcoming and comforting work-space.
The Cube – Make Architects – Blog Five
The Cube building is an innovative design that adds an interesting touch to the city of Birmingham, England. The building was designed by Ken Shuttleworth, working under Make Architects, and created to bring people together, whether they were there to enjoy the dining experiences or go to work. The design is inspired by Birmingham’s history of cars and jewelry. The metal on the outside reflects the cars the city once had factories for, while the glass interior reflects the jewelry once sold in the shops of Birmingham.
Graceland: The House of Elvis Presley
This summer, my family and I decided to visit Elvis’ home, known as Graceland. Although the house had already been constructed when Elvis purchased it, his additions and design has made Graceland shine from the exterior and interior. As someone who grew up admiring Elvis and his music, being able to experience his house was an important moment for me. Graceland was purchased as a way for Elvis’ family to have the big home they deserved and a way for him to experience a normal family life with his wife and daughter. Although the decor is rather extravagant and expensive, walking through and seeing pictures of him and his family living in the rooms as normal people gave a surreal experience. In Graceland, Elvis was just a regular guy, not a Rock-star, and it felt that way walking through. I’ve included three pictures, one of the exterior, the living room, and my personal favorite room in the house. This room is known as the ‘TV Room’ and what made it my favorite is because the entire ceiling, and some of the wall, is covered in mirrors. Overall, I enjoyed being able to experience his house and learning more about his family life and I think it offers the opportunity to remember how human he really was.
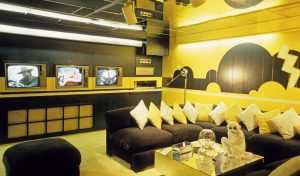
The TV and audio room at Elvis Presley’s home ‘Graceland’ in Memphis. Tennessee, America.
Highway 61, The Blues Highway from Lousiana through Mississippi to Tennessee, America
