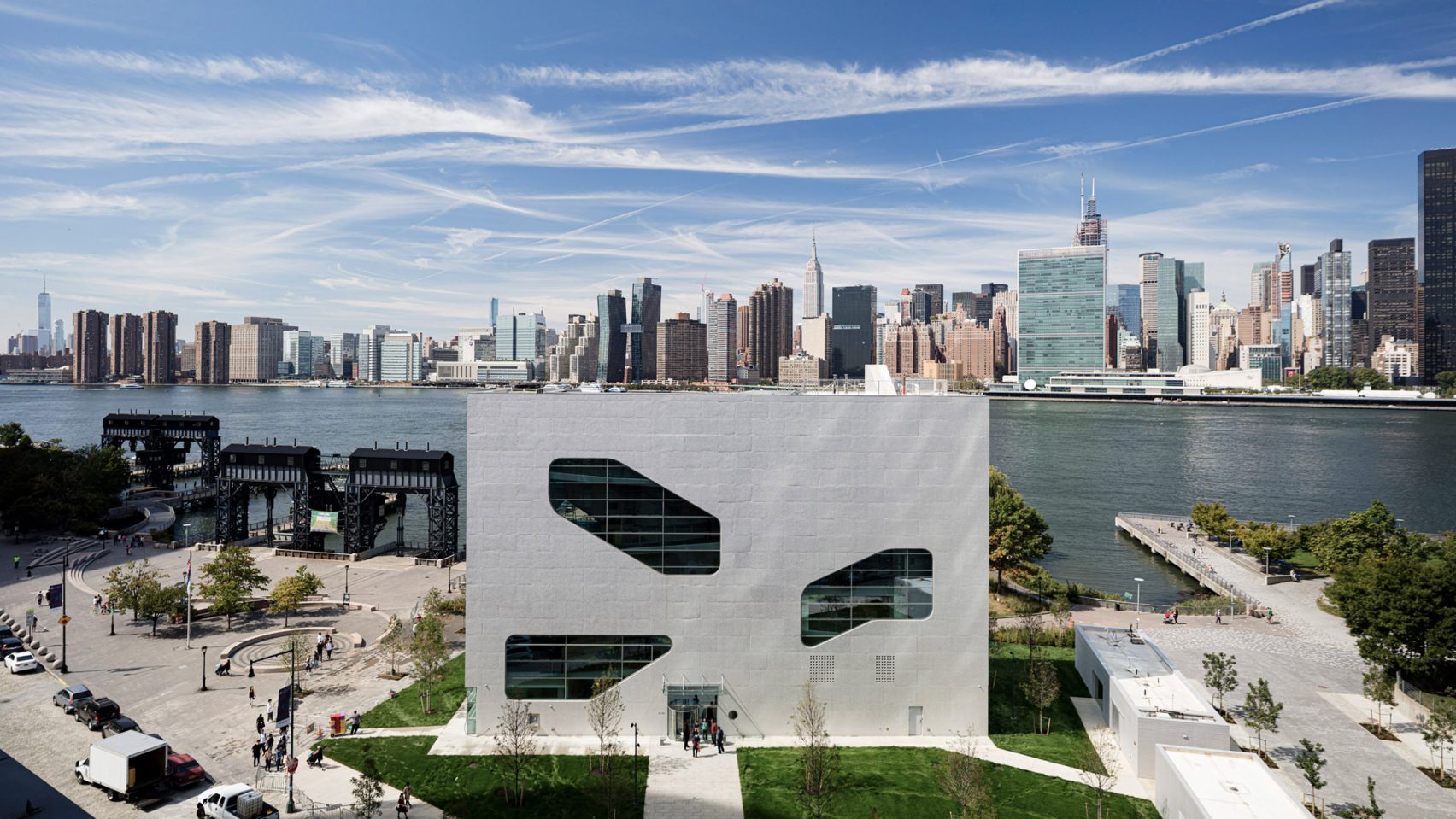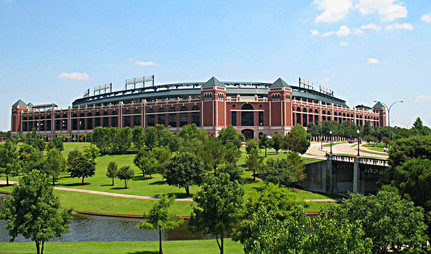
The Nelson-Atkins Museum of Art in Kansas City was expanded in 2007, the design was done by Steven Holl. The expansion was a very modern extension to the existing neoclassical building and provided the museum with 5 new pavilions. The pavilions are made up of twin layers of glass that when lit up, illuminate both the architecture and the landscape. The expansion also increased the museum’s space by more than 70 percent and includes five expansive light-filled galleries.






