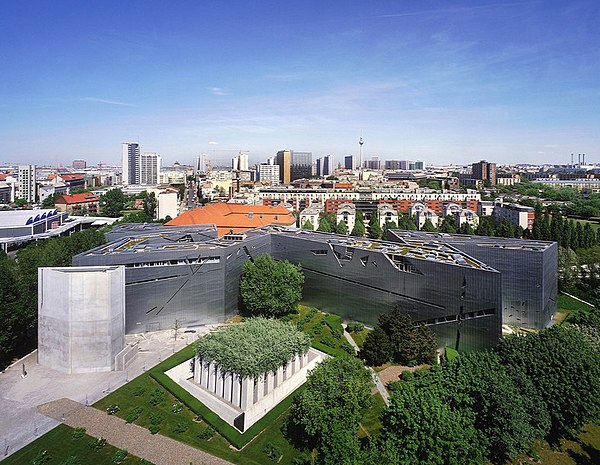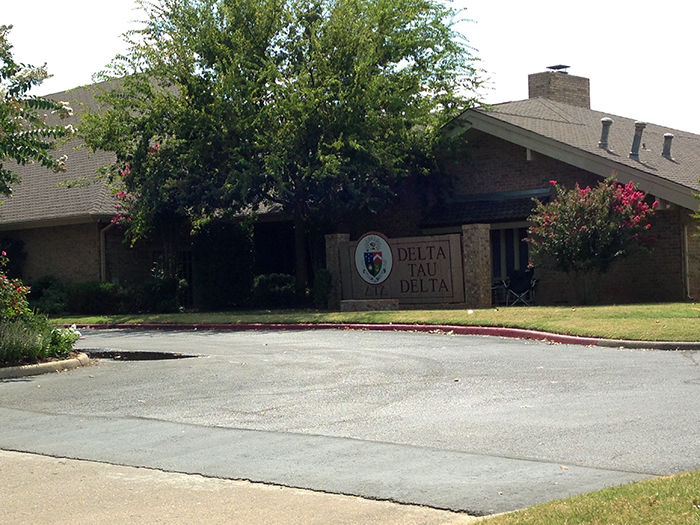studiodaniellibeskind.jpg)
Daniel Libeskind was the lead architect for the Zlota 44 building located in Warsaw, Poland. The building is one of the tallest residential buildings in Poland, at 192 meters high, with almost 300 apartments from floors 9 – 52. The building is styled in Deconstructivism, a styled that is known not to have uniform shapes but rather controlled chaos. This can be seen by the rising curved faces on the building and in the sharpness of the edges. Currently, the building advertises as one of the leading luxury hotels in Poland, with several common area, indoor/outdoor pools, saunas, a wine cellar with over 1000 wines, and beautiful views of the surrounding city. Libeskind tower seems to dominate the skyline with its beautiful design versus the plain other towers in Warsaw.






