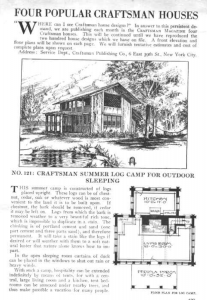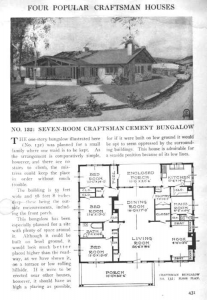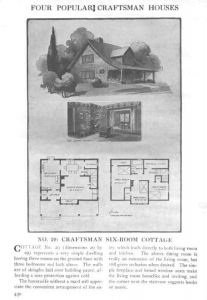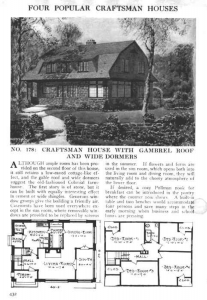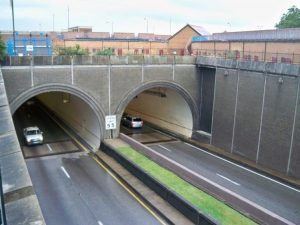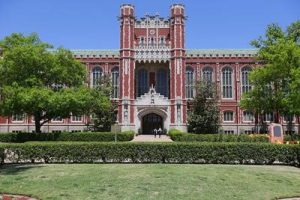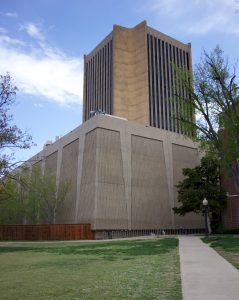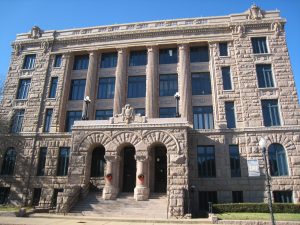This is a very different house to the rest because it doesn’t actually have bedrooms. It is an outdoor house that is meant for people to use it as kind of a hub for making food and staying in the living room while camping. The article author talks a lot about what wood should be used and what to do with certain types of wood such as chestnut, which they say to remove the bark from if used. This is a very simple cabin and can be used in conjunction with tents to make a really nice main house for a camp.
All posts by Dakota Jeffreys
Gustav Stickley Craftsman House 3
This is a bigger home that has room for a family and a maid because this is the early nineteen hundreds and everyone has a maid. In the article they talk a lot about how the house is only one story to allow for ease of cleaning for the “mistress”. They also talk about how the house would look much better on an upraised position because being lower than the other houses around it could make it look oppressed.
Gustav Stickley Craftsman House 2
This house is also straight out of “The Craftsman Magazine” and it is a small house designed for a small family. The house features three bedrooms on the second floor and all of the living spaces on the lower level. The exterior walls are shingled to provide protection from the sun and insulation against the cold. This house is also apparently designed for the “housewife without a maid” because of the ease of entry into the kitchen and living room.
Gustav Stickley Craftsman Houses 1
Gustav Stickley was mostly known for his furniture design with a lot of basic and cleanly designed pieces. However, in the latter part of his career he established “The Craftsman Magazine” where he designed floor plans for craftsman houses. This is one of the floor plans featured in his magazine which featured craftsman styling with a lot of windows and a roof tall enough to allow for full height rooms on the second floor. It seems that the floor plan of this house is based around letting a lot of light in and giving you as must square footage as possible.
George Wallace Tunnel
The George Wallace Tunnel is two underwater road tunnels in Mobile, Alabama along Interstate 10. Every Summer on my family’s vacation in Florida we drive through the tunnels and they are always a lot of fun to go through and hearing people rev their engines or honk their horns. This tunnel marks the last stage of our trip because it is located less than three hours away from our destination of Seaside, Florida and I’m usually dying to get there after 10 hours of driving. Also, the USS Alabama Memorial Park is just on the other side of the tunnel coming out of Mobile so, as soon as, you emerge from underwater you see the ship docked in the harbor and can stop to take a tour of the Battleship which is pretty cool.
Bizzell Memorial Library
Bizzell Memorial Library is my favorite building on campus because it seems to have the most architectural detail of any building at OU. I love spending time in the Bizzell Library, and it is my favorite place to study on campus. On my first tour of OU’s campus I decided that I would attend here because of how awesome I thought the library was even after walking outside and seeing the Physical Science Center. The façade of Bizzell is still my favorite architecture on campus, however, the back side of the building that faces Evans Hall is quite disappointing because it seems like a sea of brick with no detail and really doesn’t reflect the styling of the front side. I also like that fact that the building has so many different design features in the interior as well, you can go from very modern looking and bland interior such as in the basement to beautiful rooms such as the Great Reading Hall.
Physical Science Center
The Physical Science Center is the worst building on OU’s campus hands down. I hate pretty much everything about “The Blender”, it’s one of the ugliest buildings I’ve ever seen, and it looks just like one massive concrete block with absolutely no detail whatsoever besides, the weird triangle spike formations at the base of the building. I hate everything about this building, and it doesn’t help it that every math class I’ve had has been inside of it.
Lamar County Courthouse
The Lamar County Courthouse in Paris, Texas is a very important building to me because it is the very first time I was able to see the amount of detail that goes into restoring a historical courthouse. In 2005, my grandpa became the project manager of this restoration project and this allowed me to get an insight on how the courthouse was built. It was amazing to me to see how much detail was put into a building, especially a historical restoration where everything had to be the same as the original courthouse. After this experience I knew that I wanted to work on buildings such as this which is what led me to pursue a degree in Civil Engineering. I remember six-year-old me entering the building and be amazed by the amount of history and architecture involved in the design of a courthouse in a small town in Texas.
