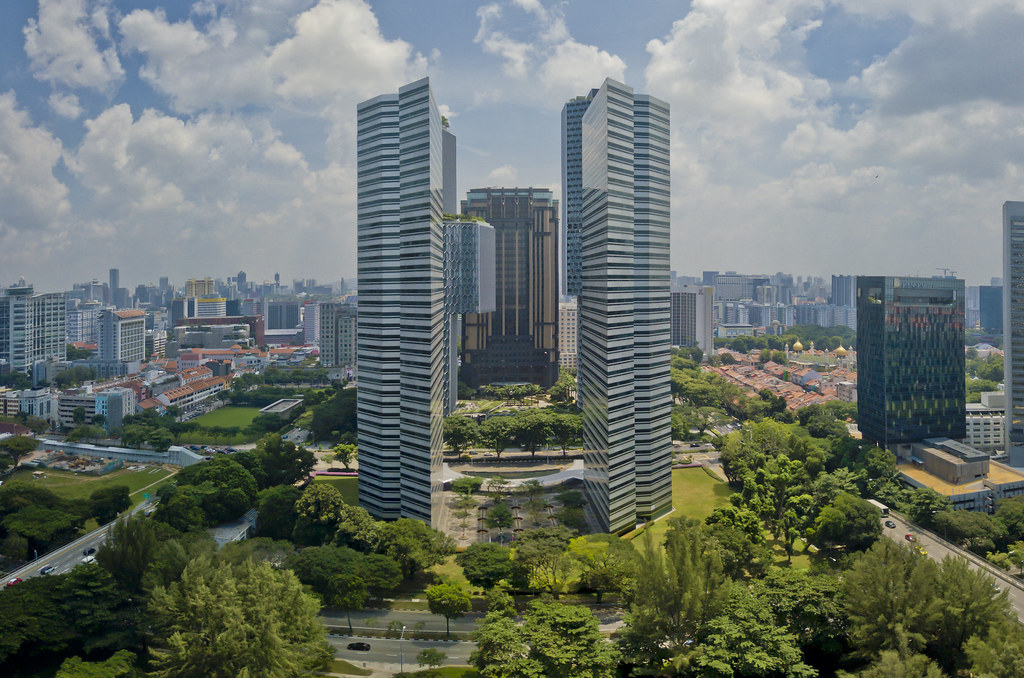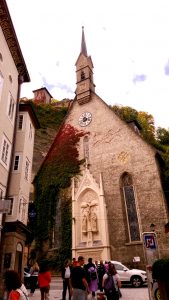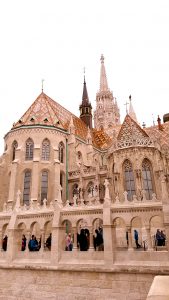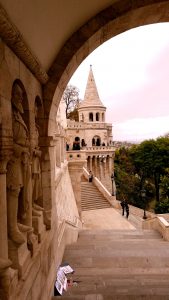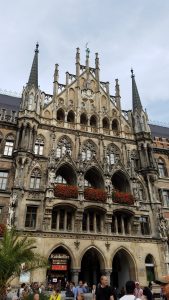Finally, I present what may be my favorite of the structures that I have listed thus far: Miho Museum in the city of Shigaraki in Shiga Prefecture, Japan. This museum was completed and opened in 1997 and is home to the private collection of antiques and art from the world over, all of which are owned by Mihoko Koyama (小山美秀子).

This design illustrates the balance possible between man and nature, which happens to also be one of the main ideas behind Shumei, the religious organization founded by Mihoko Koyama, that calls this serene palace its home. In that same spirit, according to the museum’s website, 80% of the structure is underground so as to preserve the presence of nature on the museum grounds.
– an aside –
If any of you are curious, I suggest looking into Shinji Shumeikai, the religion I mentioned earlier. It’s an interesting one. One of their main beliefs is that by constructing elegant works of architecture in remote areas, they restore the balance of Earth. This is based on my minimal research, but still a cool concept.



