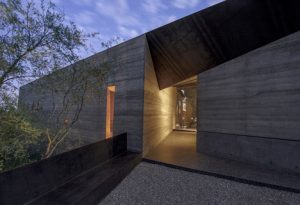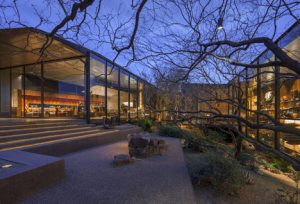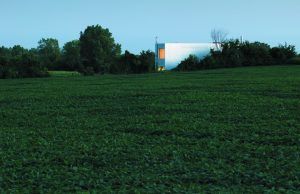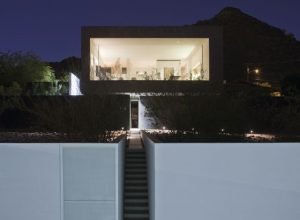Architect Wendell Burnette designed the Field House. This residential private home is only one box that is 5,000 square feet. The material of the outer part of this home is a metal covering that is zinc galvanized. The Field House is protected from the wind because it sets back against a tree line that is mature. This idea was from an old farm nearby. The sun warms the house in the winter months because the south and east walls open up.
Monthly Archives: December 2019
Hidden Valley Desert House by Wendell Burnette
The Hidden Valley Desert House is a small house that sits on a desert slope that faces the south. The contours of this particular site are paralleled by the elevated pinkish-red scale that runs east and west. The shelter and shade of this home are provided by the canopy that is on the top of it. Also, this canopy provides all of the necessary needs for a carbon-neutral home. 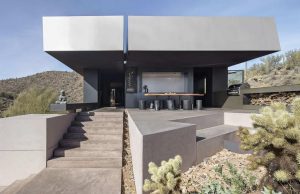
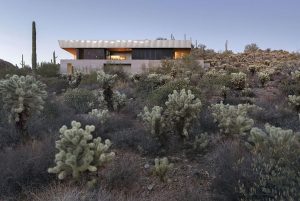
Dialogue House by Wendell Burnette
Desert Courtyard House by Wendell Burnette
Wendall Burnette Architects designed the Desert Courtyard House. This house has rammed earth walls that provide a protective shell around it. The desert Courtyard house was built to be used as a second home, and it is fully surrounded by granite boulders and tall cacti in order to not be noticeable. This house is on a surface of the patinated metal that helps this house blend in with its surroundings. The purpose of the way the outside of this building is designed was for it to be a shadow into the landscape. The desert is the center of this home because of the way it is positioned. It is on the edge of a peninsula and the main living area has glass walls. 