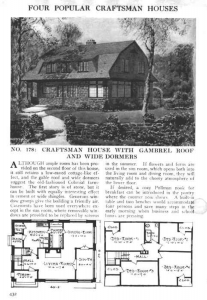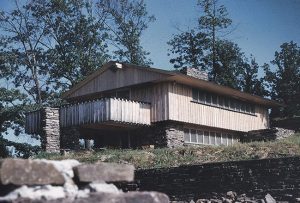I had the pleasure of exploring the works of Joseph Pierre Foucart. As I can understand, one of his first projects was the “Castle on the Hill”. And you can see where it gets it’s name from, from the picture below. The “Castle on the Hill” was built as part of the Northwestern Oklahoma State University in Alva, OK, back in the 1800s before a fire tragically burnt it down. This is one of the most beautiful buildings I have seen on campus. I wouldn’t even guess it was part of the campus when I first saw the picture. Later they replaced this building with a bigger one due to the amount of students enrolling. 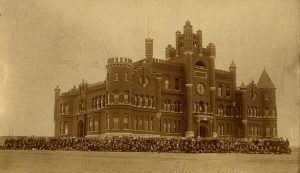
Monthly Archives: November 2019
Bank of China Tower

The Bank of China Tower is an impressive sight to behold. It’s glass facades reflect the light from the sun. The sky scraper has a steel-frame with glass curtains. The building is 315 meters tall with 72 stories. The Bank of China Tower was the tallest building in Asia until 1992 and was the first building outside the United States to reach 305 meters. I really like this building because over all the complex skeleton of the building there is a simple triangular patters that makes it easy on the eyes.
Gustav Stickley Craftsman Houses 1
Gustav Stickley was mostly known for his furniture design with a lot of basic and cleanly designed pieces. However, in the latter part of his career he established “The Craftsman Magazine” where he designed floor plans for craftsman houses. This is one of the floor plans featured in his magazine which featured craftsman styling with a lot of windows and a roof tall enough to allow for full height rooms on the second floor. It seems that the floor plan of this house is based around letting a lot of light in and giving you as must square footage as possible.
Louvre Pyramid
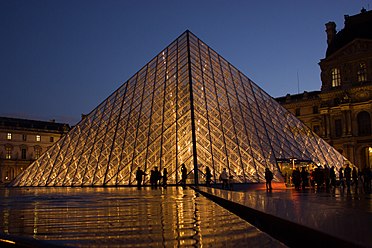
Built in Paris France, the Louvre Pyramid is a beacon of light at night. It is a pyramid with a square base, similar to the ancient tombs of Egypt. The building was commissioned by President Francois Mitterrand. I.M. Pei designed the pyramid to have 673 glass panes. This structure serves as an entrance to the Louvre and sits atop a lobby.
Blog 8: Soekarno-Hatta International Airport – Paul Andreu
With the help of French architect Paul Andreu, the capital city of Indonesia, Jakarta, was given a brand new airport that was finished on May 1, 1985 and a lot of it had to do with the designing from Andreu himself. This airport serves all people on the island of Java as well as the metro area of Jakarta. It’s the 18th busiest airport in the world and the busiest and largest in southeast Asia. It is one of the most unique looking airports on the outside with the color orange all over as well as a really cool way of having one building connecting to three main areas where people will board to fly a plane. It has a very great view of downtown Jakarta, which is about twenty minutes away, while the airport is in an area that looks more like the jungle instead of the very industrial looking urban Jakarta.
Earthship Brighton – Blog 6
Michael Reynolds’ Earthship Brighton is one of his more popular buildings, and one of my personal favorites of his. The shelter is made out of tires and other recycled materials which is quite fascinating. Brighton was built in 2006 and was the first Earthship constructed in England, and now currently serves as a gathering place to educate people about the environment. One of my favorite things about this masterpiece is that it has provided many jobs to people in the Brighton community, and has served to help raise awareness for environmental protection. Reynolds has spent lots of time educating others about the importance of Earthships and how exactly to construct them, which has allowed him to team up with architects to construct these kinds of buildings all throughout the world!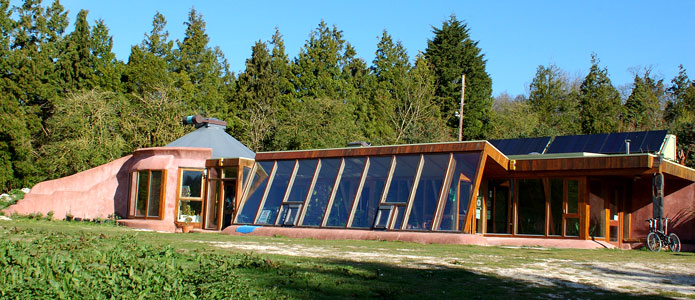
Blog 7: Osaka Maritime Museum – Paul Andreu
Another fascinating building located in Asia that was worked by Paul Andreu was the Osaka Maritime Museum located in Japan. This was designed right before the National Grand Theatre of China, which I talked about in blog 6. It looks like a large dome and it is actually above water, which adds a really cool aspect to the whole structure. Also since the building is really shiny, when the sun is out the structure looks like it is literally coming out of the sea, which creates a really cool illusion. The Osaka Maritime Museum started being built in 1998 and was done by the year 2000, so like most of Andreu’s work, it has been done in the last thirty years so all his designs are very recent and modern-like.
Blog 6: National Grand Theatre of China – Paul Andreu
Another one of my favorite structures that Paul Andreu had the chance to work on is the National Grand Theatre located in Beijing. The building that is known as the “Giant Egg” was finished being built in 2007, and they started working on it in 2001. The National Grand Theatre is in a great location because it is very close to the Tiananmen Square and the Forbidden city, which is a very popular for people in the country of China to be at. It’s very different from a lot of buildings in China and because of that it got a lot of controversy from Chinese natives, but Andreu wanted to bring more of a modern building that had water, lots of trees, and a lot of open space to compliment the existing structures in Beijing.
E. Fay and Gus Jones House – E. Fay Jones
The E. Fay and Gus Jones House was completed in 1956, and is located in Fayetteville, Arkansas. This was the first structure designed by E. Fay Jones, and it was heavily favored by Frank Lloyd Wright. It helped set a standard for the rest of Jones’ architectural career. The building is characterized by its unique woodwork at the front; it extends longer than the actual structure itself. The location of the house is also unique, as it is nestled into a hill in a forested environment. The design is somewhat simple and contains a large number of windows on all sides. The building was added to the U.S. National Register of Historic Places in 2000.
Blog 5: Grande arch – Paul Andreu
The Grande arch, which is in the city of Paris, is arguably the best work that Paul Andreu has ever done. It’s 110 meters high and it’s 108 meters wide. It was done in the 1980s and is one of the unique buildings because the design looks like a square but the whole middle of the structure is open for people to walk through, so it’s truly a sight to behold. It’s one of the newest buildings in Paris since there’s a lot of older structures there like the building that everyone knows, the Eiffel Tower.
