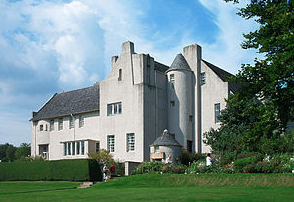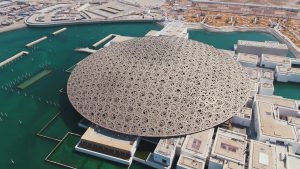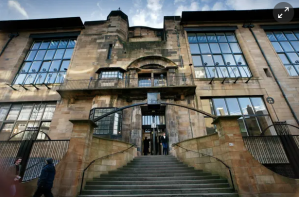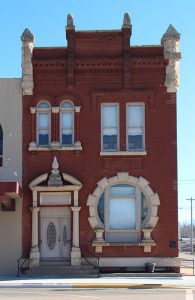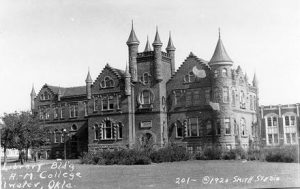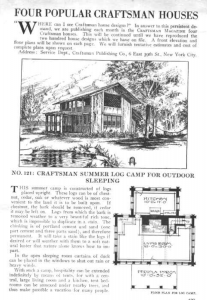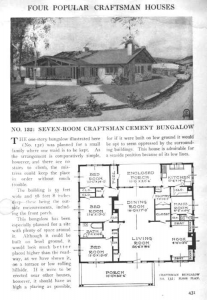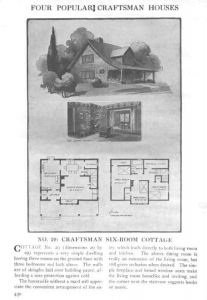Built in 1904, for a publisher named Walter Blackie. He hired Mackintosh to build him a house but he didn’t want it to look anything like the traditional Scottish architecture. Blackie wanted grey cast walls, other than that he gave Mackintosh freedom to design it. I actually really like this house to me (minus the color) it looks like how all the modern mansions look. The two Switzer mansions south of campus are two that come to mind. I like the squareness with the pillars dividing it. The house has since been donated to National Trust of Scotland and tours are available.
Monthly Archives: November 2019
Suzhou Museum

In this building, I.M. Pei’s love of geometric design is reiterated. The triangles on the roof reminds me of the Louvre pyramid. You notice his obsession with geometric shapes. Windows shaped like hexagons and diamonds. The exterior is truly modern. The interior is filled with confusing windows and shapes. When looking at the ceiling it is difficult to tell which direction is up and which is down. This is probably the most modern styled building I’ve seen.

Jean Nouvel Blog 1 – Gladvin George
This building is called the Louvre Abu Dhabi and it is designed by Jean Nouvel. Like the Louvre in Paris, the Louvre in Abu Dhabi contains many art collection. It is deemed to be the largest art museum in the Arabian Peninsula. As far as its design, I was completely mesmerized by the intricate-patterned dome. It is unique and sets itself apart from the other Louvre. When I looked at more pictures, it showed how the light would pass through the small gaps on the dome, giving the building natural light but in pockets. It reminded me off a night sky filled with stars. This is a very intriguing design which is absolutely fitting for an art museum.
Blog 8-Joseph Foucart-Julia Kim
I have saved my blog for my favorite building of Foucart’s. The “Victor Block”. From what I can see, it is the biggest building on the streets of Oklahoma. It is located in Guthrie, Oklahoma and was built in 1893. Still one of his early designs but I love the details taken into the design but how it comes together as one smoothly. Again, he has different designs in the windows but again, it comes together perfectly. It has no awkward distances between the designs. Also, I love the corner of the building’s windows, crowning, and panel. By the pictures, it looks as if there are more to the building as sections and by the address, I believe I can confirm my theory. I would love to visit this building to examine the details more closely. I also appreciate that the building doesn’t look rundown but instead very well taken care of over the years. Lastly, what I like most about the building are the colors. You’d have to look more closely at it to notice it itself as the bigger picture, it comes together very nicely and cleanly.

Blog 2- Charles Rennie Mackintosh- Glasgow School of Art
Charles Rennie Mackintosh, a Scottish architecture built the Glasgow School of Art finished in 1909. When I think of Scotland and buildings there I tend to think of these majestic castles with medieval accents. When I first pulled up pictures of the school I thought exactly that, a building that looks like a castle with all the stone, contours (for being a square building, and levels. Whenever he created the school he wanted it to embody the architecture of his homeland and I think for the most part with how I envision Scottish buildings that he captured it very well. The building has caught fire twice but they have rebuilt those parts to keep the building as original as possible.
Blog 7-Jospeh Foucart-Julia Kim
Joseph Foucart has taken the role to build many historic buildings in Oklahoma, being one of the first architects to design in the state of Oklahoma. Another type of building he managed to design was the “First National Bank” in Perry, OK. It was built in 1902 with a very interesting, non-patternistic look. The windows all have very different characteristics to it and to the doorway. Almost like it was all from a separate building to combine into the bank. But still, the overall bank still manages to come together uniquely.
Blog 6- Joseph Foucart-Julia Kim
Another campus building project Foucart built was the “Williams Hall Library” in the Oklahoma State University campus in Stillwater, OK. It was built in the 1900s. Compared to the “Castle on the Hill”, “Williams Hall Library is smaller but does have the castle like design to it adapted into it. This would be the second library in OSU-Stillwater. They decided to build this one to make more room for the students. I love histories of libraries because of my love for books and the art of it. This library has more character and stories in it then most of the libraries I have been to and would love to have visited it.
Gustav Stickley Craftsman House 4
This is a very different house to the rest because it doesn’t actually have bedrooms. It is an outdoor house that is meant for people to use it as kind of a hub for making food and staying in the living room while camping. The article author talks a lot about what wood should be used and what to do with certain types of wood such as chestnut, which they say to remove the bark from if used. This is a very simple cabin and can be used in conjunction with tents to make a really nice main house for a camp.
Gustav Stickley Craftsman House 3
This is a bigger home that has room for a family and a maid because this is the early nineteen hundreds and everyone has a maid. In the article they talk a lot about how the house is only one story to allow for ease of cleaning for the “mistress”. They also talk about how the house would look much better on an upraised position because being lower than the other houses around it could make it look oppressed.
Gustav Stickley Craftsman House 2
This house is also straight out of “The Craftsman Magazine” and it is a small house designed for a small family. The house features three bedrooms on the second floor and all of the living spaces on the lower level. The exterior walls are shingled to provide protection from the sun and insulation against the cold. This house is also apparently designed for the “housewife without a maid” because of the ease of entry into the kitchen and living room.
