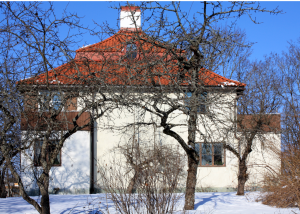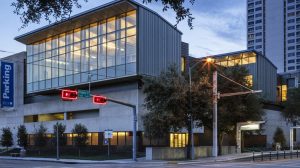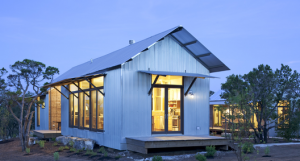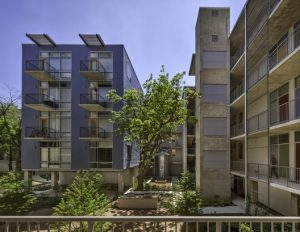The architect that I was given is Felix Candela, and he is acknowledged as a master builder and structural artist of the 20th century. One of his most popular creations is called the Cosmic Rays Laboratory, and it contained his famous style of concrete shells around and on top of buildings. The term “hyperbolic paraboloids” was coined, and he became one of its masters. This laboratory is the thinnest major structure ever built, and is also famous because it poses as a solution to the problem of creating a structure with an interior that permits the measurement of cosmic radiation. This building is located on the UNAM campus, where cosmic radiation beams were first studied and investigated. The shape is almost that of a farmhouse on stilts, but the walls are incredibly thin and sleek.
Monthly Archives: November 2019
Villa Sturegården
The Villa Sturegarden is a residential house built in 1913 in Sweden, thought to be the first completed project of Gunnar Asplund. It was built for a local bank manager. This neoclassic style house is two stories with the ground floor consisting of the entrances, social areas, and the kitchen while the upper level was rooms for the family. Many items were designed by Apslund himself, such as the tables, chairs, and the sofa. He was known to reflect his own style into the tiniest of details of his works. Most of the interior has been preserved close to the original condition.
WilkinsonEyre Gateshead Millennium Bridge Gateshead, UK
The Gateshead Bridge in Gateshead, Uk, is a magnificent piece of artwork. It is used as a walking and biking bridge for locals. As shown in the photo, the bridge shows its full potential at night. The entire bridge is lined with lights and even on the arch itself. While it is hard to tell in this photo, thanks to the architects responsible, but this bridge actually extends upwards as well to provide access for boaters to pass underneath.

Blog 8 Part 2 O’Neil Ford Haggerty / Hanley Home

This is the Haggerty / Hanley Home that was designed by O’Neil Ford. I am amazed with how many windows that this place has! The amount of sunlight that is let in during the day must make this home very energy efficient. The whole house probably doesn’t have to turn on the lights during the day. The design of this house is also very modern and by far my favorite building designed by him. The inside is also very spacious and clean. This is what my dream home would look like.
Blog 7-Houston Museum of Fine Arts-Lake|Flato-Rylee German
This museum looks like it is in an urban area. Even though it is in the city there is greenery around the building. There are different sections of the museum with different natural light levels. The artworks needing different light conditions can all be in the same building. I like how it isn’t a big box. The building itself does not have walls that are the same from the ground to the roof. These aspects make the building interesting to look at as a preview for the interesting art inside.
Blog 7 Part 2 O’Neil Ford 3615 Amherst Avenue

This is one of the houses that were designed by O’Neil Ford. This house is surrounded by nature and seems to be one with nature. Part of the house hovers over the pond that sits right next to the house. It held up by two poles and is one of the parts that I found interesting about the house. Part of the house is made of wood so it blends into the woods like a cabin. This is a place I would go to relax.
WilkinsonEyre Olympic Basketball Arena London, UK
This is the official olympic basketball arena located in London, UK. I chose this project mostly because of its unique architectural design of the outer walls. The pattern is quite aesthetically pleasing to look at and almost looks like it could have a soft/foaming feel to it. The design and style of the building is very interesting and also has a very clean look with the white finish.
Blog 6-Miller Porch House-Lake|Flato-Rylee
This building by Lake Flato is a house intended to be in nature. It has many windows for viewing outside and letting natural sunlight in. The structure is small to take up the least amount of space in nature in order to blend in. I really like this building because of its simplicity without it looking too modern. There is a huge sliding door that lets light shine through it which I absolutely love. I also enjoy the metal paneling paired with the wood.
Blog 5-1221 Broadway-Lake|Flato-Rylee German
This building by Lake Flato is an apartment complex in San Antonio. I personally am not a fan of the modern look of the building. The grey is nice in the fact that it is subtle however I would not pair it with the dull blue. This grey and blue with the building design makes it look too modern for my taste. However on the flip side I love the simplicity and how the balconies almost look like they float. I also really enjoy the nature paired with the grey in the building. This pairing makes the colors in nature better appreciated.
Blog 6 Part 2 O’Neil Ford Little Chapel in the Woods

This is the Little Chapel in the Woods designed by O’Neil Ford. This building reminds me of the chapels that are used in most movies. My favorite part of this building is the stained glass windows and the lights that are hanging from the ceiling. The arches in this building are also very interesting. From the outside, the building seems plain with one circular glass window above the entrance.




