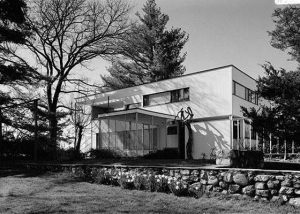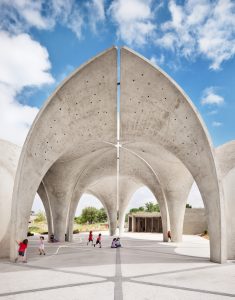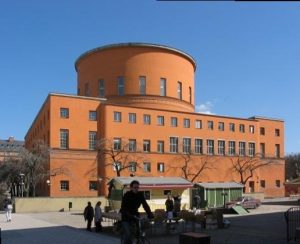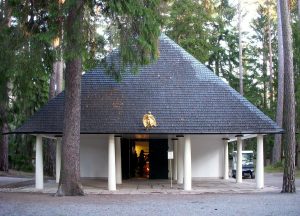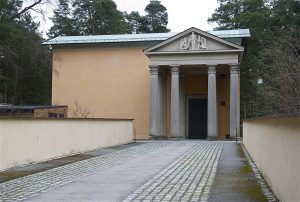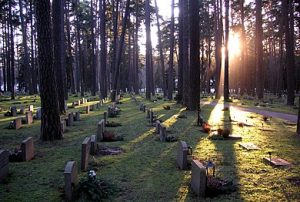The Gropius House was built in 1937 and is located in Lincoln, MA. Walter Gropius built this as his family home shortly after coming to the U.S. He combined wood and brick with glass and steel. It has a wooden frame. Keeping in line with his earlier work, Gropius designed the home to be simple and efficient to accommodate the day-to-day needs of his family.
Monthly Archives: November 2019
WilkinsonEyre Marry Rose Museum Portsmouth, UK
I chose this building because it is actually the hull of a boat that was discovered in the ocean in Portsmouth. They turned the hull of the boat into a museum because the city was in need of a new attraction. Also, the gray finish that almost looks like metal is actually wood. I found this to be very interesting.

WilkinsonEyre Living Bridge Limerick, Ireland
I couldn’t not write about this bridge. I find this project to be so unique and strange. Those are my favorite aspects in any architectural project. The Living Bridge is unique to me because it looks like the bridge is almost flipped upside down. The design goal for the bridge was for it to flow smoothing through the environment as the whole bridge is environmentally friendly. At night, the bottom side of the bridge lights up to display the beauty of the bridge during every hour of the day.

Blog 8-Confluence Park-Lake|Flato-Rylee German
This is a pavilion located in San Antonio Texas. I like how the structure is not rigid and has rounded edges. The structure almost reminds me of a flower or sea shells showing some biomimicry. I saw in other pictures yoga classes are held beneath it. The support beams are relatively small for how big the structure is on top leaving room for numerous activities. Of the Lake|Flato projects I’ve seen, this one is by far my favorite.
Stockholm Public Library
The Stockholm Public Library was designed by Gunnar Asplund. The design was proposed in 1922 and construction began in 1924. The project was one of Asplund’s most important works and was opened in 1928, with a few wings still under construction. This building illustrated the shift from classicism to functionalism. Asplund abandoned the dome that was present in his previous works for a rotunda on top of the building. He reduced parts of architecture to their most abstract geometrical forms to eliminate decor. This was Sweden’s first public library to have open shelving to allow visitors access to books without needing assistance from library staff.
Skogskapellet
The Skogskapellet, aslo known as the Forest Chapel, was the first chapel in Skogskyrkogarden built in 1919. Gunnar Asplund imagined the chapel begin built with stone but it was going to be too expensive to build with that material. After visiting Denmark, his designs became a simple wooden chapel. The building is supported by twelve columns, one for each of the apostles. It has a black roof to contrast the white columns and walls of the building. Benches and chairs were designed by Asplund himself. The interior design language is completely separated from the exterior.
Blog 8
A final piece of Candela’s that I have researched is Los Manantiales Restaurant. This building portrays the same shell-like features as many of his other hyperbolic paraboloid works, and there are no edge stiffeners on the outside of this building to conceal how truly thin the building structure is. Although this structure does not rise quite as high as the Hills of Cuernavaca, it juts out over water daring the forces of gravity to attempt to make it tip over. The interior is similar to his other works, and Candela attached beams into the Mexican soil so that the building did not slide and was fully stable. This restaurant is famous for its beautiful architecture, and this stems from Candela’s creative mind and ideas.
Blog 7
Felix Candela also created a building called The Hills of Cuernavaca. This was built in 1958, and is another perfect example of his hyperbolic paraboloid masterpieces. This building arches high into the sky and taking on a saddle shape, and although it has dramatic curvature it is self-supporting and has visible thinness. Candela was extremely intrigued by geometry as he studied the potential physics of shapes and pushing limits, but still he managed to stretch the imagination. This building rises 70 feet at the taller end, and looks like it is slightly leaning forward and should not be able to balance itself. Finally, the curved edges of the building give it an appearance that looks like an open end of a trumpet, so that the world to see the imagination of Candela.
Blog 6
Another Felix Candela creation is Our Lady of the Miraculous Medal Church, made in the 1950’s. This structure is located in Narvarte, Mexico City, and is surrounded primarily by low residential buildings. He started by making an asymmetrical umbrella, and then tilted it so that the short side of the building rested on the ground. The interior is sky high and almost takes on a Gothic appearance, and almost gives the rest of the building the appearance that the church is being pulled up like a tent. He loved to minimize material over a large space and this is a wonderful representation and structure of him doing so.
Skogskyrkogården
The Skogskyrkogarden, also known as the Woodland Cemetery, is a cemetery in Stockholm, Sweden designed by Gunnar Asplund and Sigurd Lewerentz in 1915. It reflects the development of architecture from Nordic Classicism to mature functionalism. The architects used the natural landscape to create an environment of tranquil beauty. The cemetery was modeled after German forest cemeteries and neoclassical paintings. The cemetery has winding paths, a large pond, and a tree-lined meditation hill. Asplund dealt mainly with the buildings and the small Woodland Crematorium.
