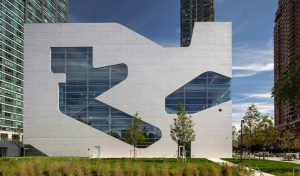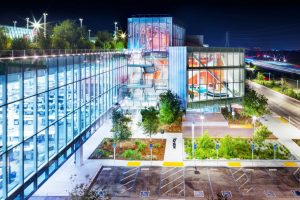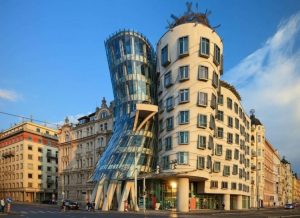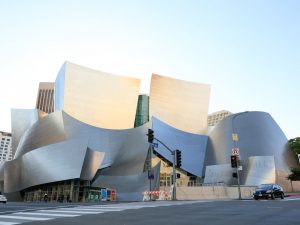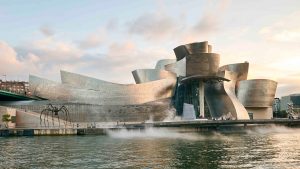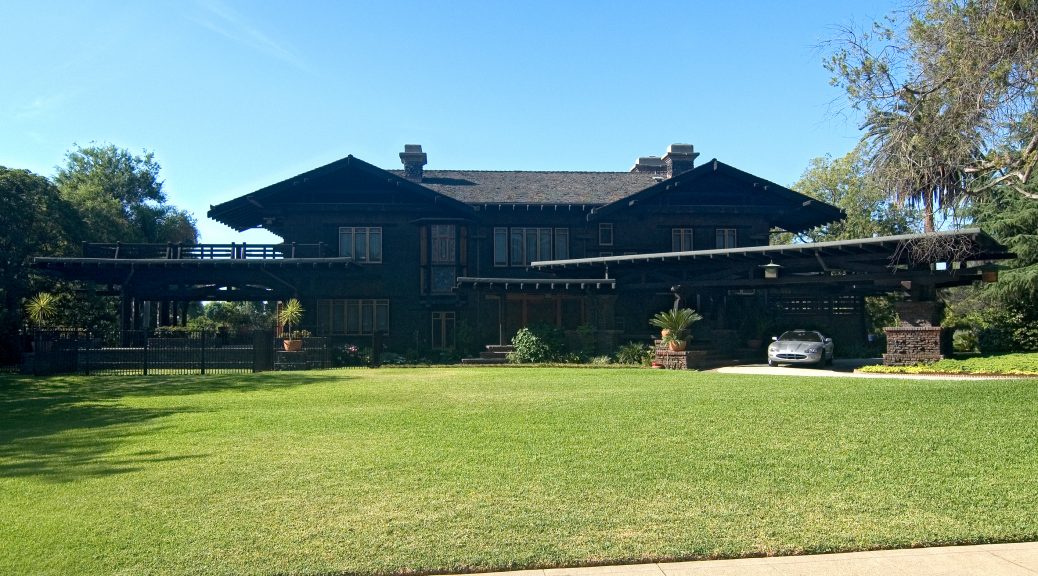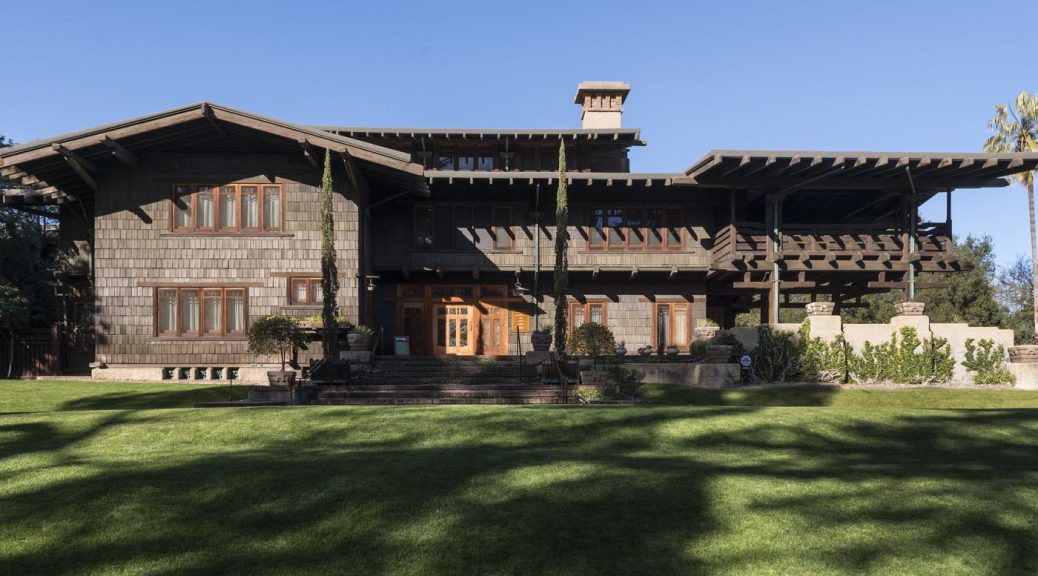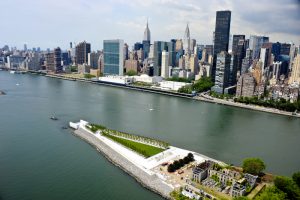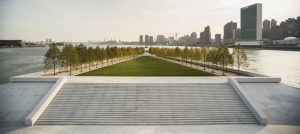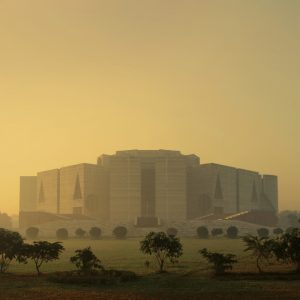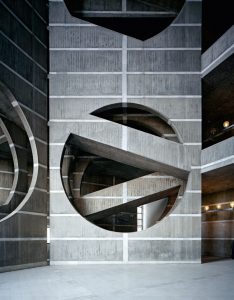This is the Hunters Point library and is located on a waterfront site along the East River in the New York City. The library officially opened back in September of this year. It is complete with a cafe on its top floor and a rooftop deck, but it is not open yet.The walls are load-bearing so they can allow for a series of open spaces inside. This structure includes floors dedicated to children, teen and adult book collections.
Monthly Archives: November 2019
Frank Gehry – Facebook (Blog 8)
Frank Gehry designed the headquarters for social media company Facebook located in Menlo Park, California. The building features large glass windows and an open floor plan with many desks. The interior features modern art by famous artists like Shantell Martin. I had the opportunity to work in this building this summer when I interned at Facebook as a product designer. It made me feel excited going to work in the morning going to a building like this!
Frank Gehry – Dancing House (Blog 7)
This is one of the most creative buildings I have ever seen in my life. It is called the Dancing House and it is located in Prague. It’s a national tourist site that people travel to see every year. The architecture style is deconstructionist because of the unusual shape. It’s called the dancing house because of the left tower that appears to be dancing away from the building. The architecture on this “house” is beautiful and I would love to travel to see it some day!
Frank Gehry – Walt Disney Concert Hall (Blog 6)
This is the Walt Disney Concert Hall in Los Angeles, California by Frank Gehry. After looking through Gehry’s architecture, I noticed that a lot of his buildings are related to art or creativity. I think this is fitting because of how creative the buildings themselves are. The angles in this building are really intriguing to me. Gehry didn’t hesitate from embracing the reflectivity of the material and faced the building towards the sun. The angles don’t make it too bright to bystanders, but create a beautiful reflection off of the building.
Frank Gehry – Guggenheim Museum Bilbao (Blog 5)
This is the Guggenheim museum by Frank Gehry in Bilbao, Spain. I like this building because it stands out from all the other buildings around it. It looks like a modern masterpiece among the other average Spanish buildings surrounding it. I think it’s the perfect building to represent a museum because the building looks like a piece in a museum itself. I really like all of Gehry’s architecture because he creates unique buildings that separate themselves from others. When you see a Gehry building, you know it.
Blog 2.1 – Kennedy Center for the Performing Arts by Steven Holl

This is the Kennedy Center for the Performing Arts by Steven Holl. It does a great job of incorporating nature into its design and enables a significant amount of natural light. It also incorporates a reflection pool in its courtyard and the laser etching on the windows expounds the amount of natural light allowed in. This makes the building seem more open when inside. It also uses a void slab design that uses plastic balls in the concrete to reduce deadweight over long periods of time. This makes the building both modern and sustainable.
Robert R. Blacker House by Greene and Greene
The Robert R. Blacker house was constructed by the architectural firm Greene and Greene. It was built in 1907 for Robert R. Blacker who was a devoted client to the Greene and Greene firm. It is located in Pasadena, California and is now on the U.S. National Register of Historic Places. The house costs a staggering $100,000, which is about $2.69 million in today’s dollars. Around 1985 the property was sold to a gentleman who hired an antique dealer to come and remove numerous amount of original pieces from the house. Lighting, windows, and panels were removed and sold at auctions. Soon after the house restoration took place to re-create the inside. Later Pasadena passed an ordinance called the Blacker Ordinance which limited the number of people who can own a home designed by Greene and Greene. I just can’t understand why someone would want to tear apart such history and beauty of a home. If you buy a home with such history and clear importance, you should not be able to destroy the home.
Gamble House by Greene and Greene
The Gamble House was constructed by the architectural firm Greene and Greene. The house was built in 1908-09 for David B. Gamble. The house is in Pasadena, California and today is a National Historic Landmark as well as a California Historical Landmark and is open to public tours. The style in which Greene and Greene built the house shows influence from Japanese styles. The interior of the home was built with multiple different forms of woods such as teak, maple, oak, Port Orford cedar, and mahogany. An interesting detail is that the living room was designed to be as inviting as possible so it was constructed without any doors. The house was included in an all-time top 10 list of houses in Los Angeles in a Los Angeles Times survey. I liked the design of this house and the fact that many different kinds of woods were used to construct it. I also find the Japanese style of architecture appealing so that is another plus for the house.
Blog 8 – Davis Lambert
Franklin D. Roosevelt Four Freedoms Park – Roosevelt Island, New York
For my final blog I chose to observe Louis Kahn’s “Roosevelt Four Freedoms Park.” This park was looked at as “the beginning of architecture and the gathering of nature” by Kahn as he began this project with his landscaping architect. The space Kahn was given had great potential and he was not about to let this opportunity slip. The garden is lined by two rows of linden and beech trees. It is at the tip of this land that goes into a body of water. The final version of the space was built with massive granite stones to give it an extravagant look. Although Kahn designed the park, it did not find its complete finish until 2012.
Blog 7 – Davis Lambert
Sher-e-Bangla Nagar, Capital of Bangladesh – Dhaka, Bangladesh
This government complex in what is today Dhaka, Bangladesh, was Kahn’s greatest and most demanding commission. He made the center of this complex the National Assembly Building, structured around a central point. Around it is grouped 8 building elements. The Muslim Prayer Hall was designed to face Mecca. Along the water, residences and office buildings form a V-shape. Today, this complex is one of the few remaining open spaces in the city and is very popular with the local population.
