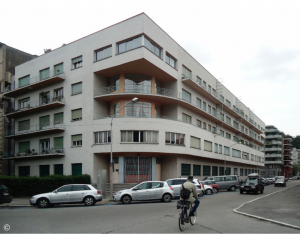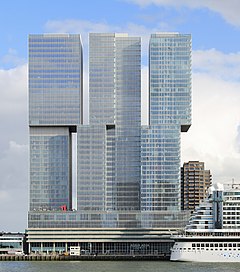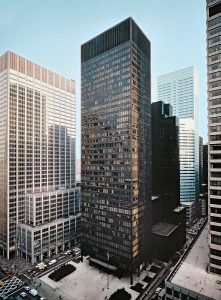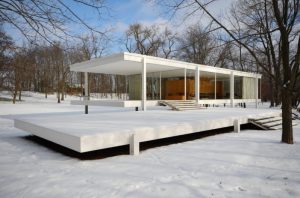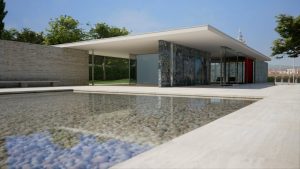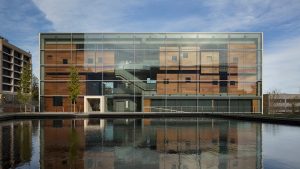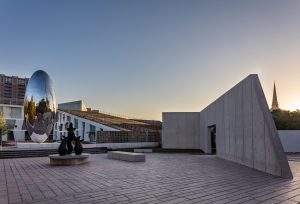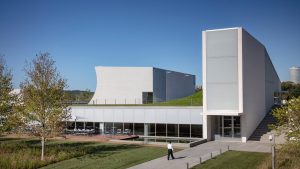This is a picture of the Novocomun in Como, Italy. It was finished in 1929. At the time the housing project was one of the most popular buildings in the city. The design was unlike any other at the time in the 1920s, with its cylindrical shapes and curves. I think this building is very ugly to be quite honest.
Monthly Archives: November 2019
Blog 6-Tristan Mercer-Rem Koolhaas
De Rotterdam is one of Koolhaas’ most inventive buildings in my opinion. It is a mixed usage skyscraper with very unique features. The tower begins connected for six floors then separates into three different towers. at about 90m above ground the towers separate in different directions. This is to enhance the wind stability of the building as well as provide space for terraces. Koolhaas went with this design choice because he knew most people would view the building from a moving car, the shape he used would cause the towers to merge and separate as one’s view changes. The building’s construction began in 2009 and was completed in 2013. It cost 340 million euros to build.
Blog 5-Tristan Mercer-Rem Koolhaas
Rem Koolhaas is a Dutch architect. He practices Urbanism and teachers Architecture and Urban Design at Harvard University. He studied at Cornell and the Architectural Association School of Architecture in London. He is a co-founder of the magazine Volume Magazine. One of his more famous buildings is the Casa da Música in Porto, Portugal. It was the first building in Portugal dedicated exclusively to music. Construction began in 1999 and was completed in 2005. The main construction material was Jordian marble.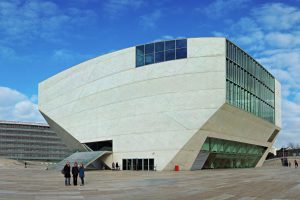
BLOG 8 – Donald Albers – Mies van der Rohe – Villa Tugendhat
Built in a wealthy neighborhood in the Czech Republic between 1928 and 1930, this structure appears to be way ahead of its time. It is said to be one of the pioneering prototypes of modernism in Europe and it is clear to see why. The three-story villa is situated on a slope of a hill and utilizes a sense of minimalism. Mies van der Rohe wanted to emphasize a functional utility, as in the Seagram Building, by expressing the external and structural elements. The use of floor to ceiling windows is a common theme among his works but at the time of its construction, it was a very unusual design. The cost of the construction, of course, was incredibly high, largely due to the use of expensive materials such as onyx, tropical woods, and marble, along with modern heating and ventilation systems. This house really impresses me because it is a design that I could see myself enjoying living in, and the fact that this was built in 1930 is just astonishing.
BLOG 7 – Donald Albers – Mies van der Rohe – Seagram Building
The Seagram Building is probably one of Mies van der Rohe’s most seen and visited buildings, largely due to its location in Midtown Manhattan. Mies van der Rohe was given an unlimited budget for the building from the Seagram’s heiress and therefore had complete control over the materials and design of the structure. The building’s use of articulating the structure externally greatly influenced the field of architecture. Van der Rohe believed that the building’s structural elements should be visible in order to better connect with the public. He did not believe in ornamenting the building and found the functional utility to be more beautiful. Having spent a good amount of time in Midtown Manhattan, I never knew this was built from a world-renowned architect, but I definitely remember this building by how much it stands out from the typical building in the city.
BLOG 6 – Donald Albers – Mies van der Rohe – Farnsworth House
The Farnsworth House is one of Mies van der Rohe’s most iconic designs and most studied projects that he ever started. Built between 1945 and 1951, this building was designed to be a weekend-retreat, having only a single room. This building is widely recognized as being an “international” style of architecture, which shares many attributes with modernism and modern architecture. Due to lawsuits and disagreements between the client and himself arising from an increase in the construction budget, van der Rohe never completed the inside, but it was later finished by a former employee of his. This design was incredibly modern, even in today’s standards, with its use of floor to ceiling windows. Today it remains a popular attraction to architectural students.
BLOG 5 – Donald Albers – Mies van der Rohe – Barcelona Pavilion
Ludwig Mies van der Rohe is one of the most influential architects of the 20th century and is credited with elevating one of the most popular forms of architecture today, modernism. This building is known as one of his most famous works, through its use of extravagant materials placed into a simple form. One of the interesting facts about this building was that due to severe time constraints, this structure had to be designed in less than a year. Additionally, as it was built in 1929, the main idea behind the building was to shine a new light on a democratic, culturally progressive, and prospering Germany after World War 1. One aspect in which one can see this concept is the floating roof and the completely open design.
Blog 2.4 – Steven Holl
This a multi-building arts complex for Princeton University, linked by a large reflecting pool. Located in Princeton, New Jersey, the university is one of eight elite Ivy league schools. Each one of the buildings is home to a different department and has interiors designed to match their different functions. These buildings are a Music building, a Dance building, and a Theater.
Blog 2.3 – Steven Holl
Blog 2.2 – Steven Holl
Steven Holl architects have added three pavilions at the Kennedy Center in Washington, D.C. This expansion project was named the Reach and it is 72,000-square-feet of interior space, almost all of which is underground. The extension adds more rehearsal rooms, educational spaces, a lounge, a Peace Corps Gallery and a 150-seat performance theater to the cultural venue.
