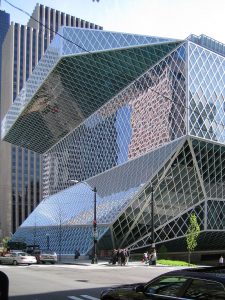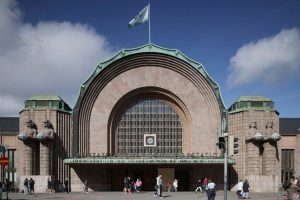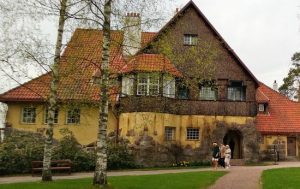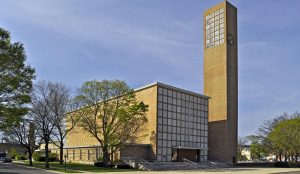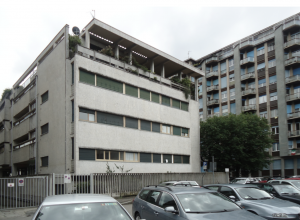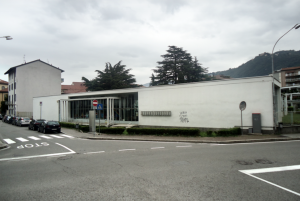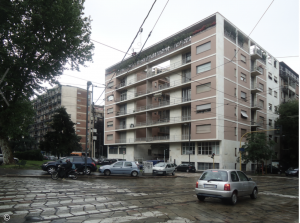The first railway station in Helsinki was built in 1862 in Finland. It was the first railway between Helsinki and Hameenlinna in Finland. The station’s plans were drawn by a Swedish architect called Carl Albert Edelfelt, but the station turned out to be small. So, a contest was planned in 1904 to produce new plans for the new station, and the contest was won by Eliel Saarinen. Eliel first intention was to make the station have a National Romantic design but that started a debate and people demanded for a modern and rational style which made Eliel abandon the romanticism and redesign the station. The new design was finished in 1909, but it took 10 years to be opened to the public. This is Eliel’s most famous work.
Monthly Archives: November 2019
Meier on Rothschild – Richard Meier
Meier on Rothschild, also called Rothschild Tower, is a skyscraper in Tel Aviv, Israel. The building was constructed between 2007-2016. Rothschild Tower is 42-stories (520 ft) and has a base dedicated to retail space. Richard Meier has said that lightness and transparity were the primary goals when designing the building. This is accomplished with the reflective glass along the side of the building paired with the white color of building material. In October 2011, a single apartment in the building was sold to an Israeli business man for 200 million shekels, which is equivalent to about 60,000,000 USD. He essentially bought out the entire top three floors of the building.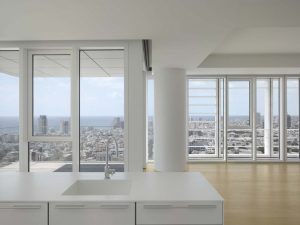
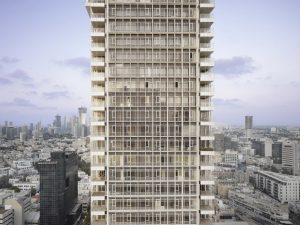
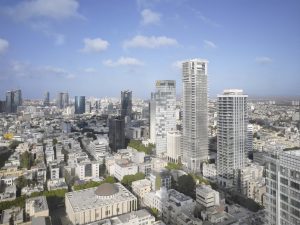
Blog 2.2 Eliel Saarinen – HVITTRÄSK
Hvittrask is a building that was designed by Eliel Saarinen, Armas Lingren, and Herman Gesellius, who are members of the Finnish architecture firm. It was designed to be a studio home and completed in 1903. The three architects loved the scenery at Lake Vittrask and decided to build their home there. The name “Hvittrask” means White Lake, it was named after the lake. The house has a National Romantic style, which was a Nordic architecture style in the early 19th century. The house became a private residence for Eliel Saarinen later and for his famous son, Eero Saarinen, to grow up in. The house is a museum today for the public and has an English style garden with a beautiful view near the lake. The building has both Finnish and American/English identity. The red-tiled roof and the chimneys represent the American/English architecture and the boulders and rendered brickworks is Finnish.
On Prospect Park – Richard Meier
On Prospect Park is a condominium building in Brooklyn, New York. Richard Meier, the architect behind the building, intended for the building to enhance the relationship between modern New York City and the rich history of Brooklyn. On Prospect Park was constructed between 2003-2009. The building is named because, well, it’s right on top of Prospect Park. Prospect Park is a public park that broke ground in 1867. It is the second largest park in Brooklyn and is home to the Brooklyn Museum and the Brooklyn Botanic Garden. The glass building also overlooks Grand Army Plaza, which was the site of the Battle of Long Island during the Revolutionary War. The battle was the first major conflict after the signing of the Declaration of Independence.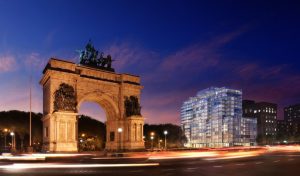
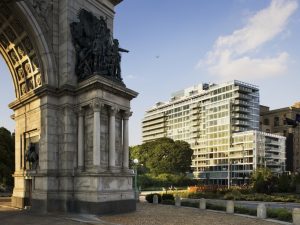
Blog 2.1 Eliel Saarinen – First Christian Church
The First Christian Church was built and designed in 1942 in Columbus, Indiana, by the Finnish-American architect Eliel Saarinen. It was originally known as the Tabernacle Church of Christ. It was one of the first modernist buildings and churches in the United States to be built and designed with an architectural style, different than what churches usually look like. This church was built to accommodate the growing needs of Columbus congregation. Eliel thought that it was time for Gothic and Georgian style churches to be over, and he wanted something that has the fundamentals of Christianity and modern at the same time. The church was designated as a National Historic Landmark in 2001 because it was the most unique church after WW2 and it had a significant impact on church designs. The building has four major divisions: the East wing, where the chapel and auditorium are; the West wing, where the Bible school is; a bridge connecting the two wings and the tower. The church brought attention to Columbus and made it a center of architecture, and made people have faith in modern architecture.
Giuseppe Terragni – Aaron Lax (8)
This is Casa Giuliani Frigerio located in Como, Italy. It was built in 1939. It was the last building Terragni designed before leaving for WWII, and he had to complete the design through letters with his friend Luigi Zuccoli. The building has different facades exposed to the street on each side of the building. The different facades are comprised of sliding windows, balconies, and other elements. Quite honestly, this is one of the ugliest buildings I have ever seen. I am sure Terragni was a revolutionary architect for his time, but wow, I got unlucky by getting assigned his name for these blogs!
Giuseppe Terragni – Aaron Lax (7)
This building is the Asilo Sant’Elia in Como, Italy. It was built in 1937. It is a kindergarten building containing multiple classrooms, a dining room, and bathrooms. The central element is the access to the building. There is an interior playground inside the building. The building is pretty ugly on the outside but on the inside is quite interesting with its architecture.
Giuseppe Terragni – Aaron Lax (6)
This building is called Casa Rustici, and it is located in Milan, Italy . It was built in 1935. Terragni designed the building with another architect named Pietro Lingeri. The building is an apartment building that unifies the two units through a balcony. The facade of the building creates a courtyard for common areas in the building. There is a high use of white marble in the building, making it attractive.
Blog 8-Tristan Mercer-Rem Koolhaas
The CMG headquarters is my favorite Koolhaas building. It is a 51 story skyscraper with an incredibly unique geometric shape. Locals affectionately refer to it as the “big pants”, which I find hilarious. The building consists of six horizontal and vertical sections in a loop. It won the 2013 best tall building worldwide award from the Council on Tall Buildings and Urban Habitat. Construction began in 2004 and was completed in 2012. It is the headquarters of the China Media Group. 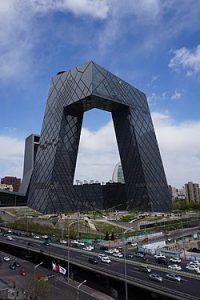
Blog 7-Tristan Mercer-Rem Koolhaas
The Seattle Central Library is one of Rem Koolhaas’ most well received buildings. After it was completed public usage of the library more than doubled the predicted volume. 2.3 million people visited the library during its firsts year. Critics have had mixed reactions, calling the building confusing, impersonal, cheesily detailed and so on. The Project for Public Spaces also condemned the building saying its lack of street access makes it a false community hub. Koolhaas’ design philosophy for the building was to let the functions of the building dictate how it would look on the outside. This explains the rather unconventional street-facing facade. 