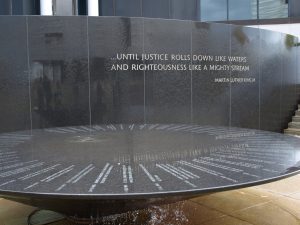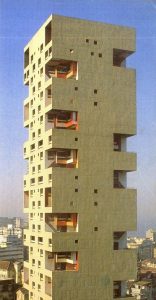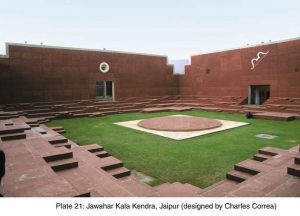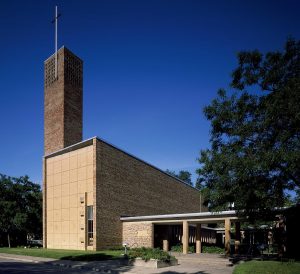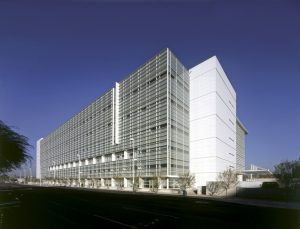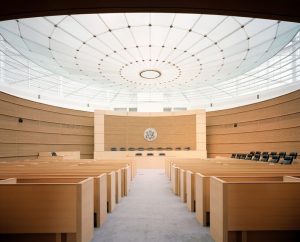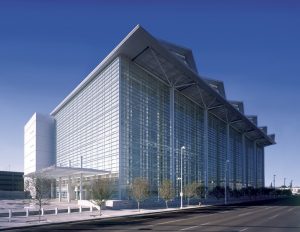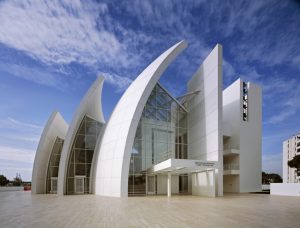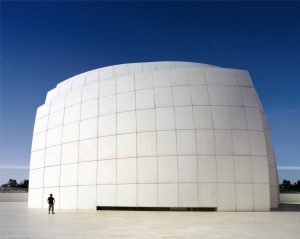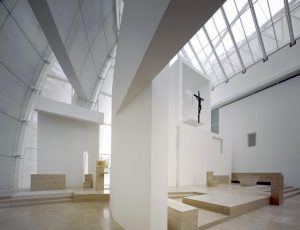

Bunjil Place is an example of a new form of community and civic building. It is not a single-use or single facility that tends to divide and separate a community by interest, education or culture, but an inclusive hybrid form of a public building, reflecting and embracing diversity.The architecture began to form around the idea of an organic meeting of many paths, literal pathways but also paths of life. This gathering takes place under the protective and sheltering wings of a great roof.It is an architecture that embraces new technology and innovation to express eternal and timeless themes true to the unique nature of this place. This place is truly a place worth traveling for!

