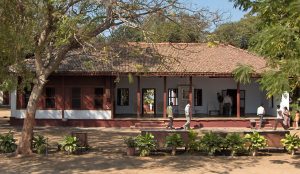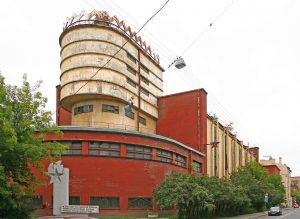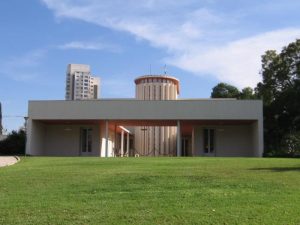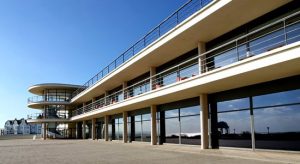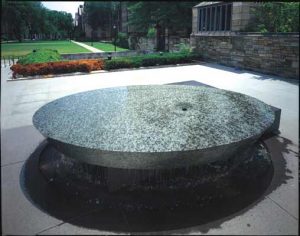Sabarmati Ashram is open- air prayer ground. The building is located in Gujarat India. The hut was built by Charles Correa and has a lot of similarities and styles that are particular to Charles Correa. The open-air concept is very unique and is famously used by the architect. The material used to build this are wood and concrete. Charles Correa was famous for using mostly concrete in his architecture and open- air concepts. Just by looking at this picture It looks like a small home, however, the back side of the building doesn’t have a roof and that is where the prayer ground is. I find this style of building to be so beautiful because of the freeing open- air concept. I find this style of architecture to be very freeing and peaceful.
Monthly Archives: November 2019
Blog 2 Building 2

Architect: Rick Joy
Building: Amangiri Resort
This Hotel and Spa was built in 2008 and is located in Kane County, Utah. It is very intriguing how closely it is built to the mountain side. I find the pool so interesting. The pool is built around a protruding part of the mountain side. The building itself follows the southwest style that has been around for so long. This style follows it with more of a box style. It is a long across the mountain and looks like a very relaxing place to stay.
Blog 2, Israel P,FJMT, ARCHIMEDIA

Owen G. Glenn Business School
Blog 2.4 Red Banner Textile Factory
Erich Mendelsohn designed the first stage of the project in 1925–1926. He drew the first plan of the factory and the power station of the factory to a futuristic design. However, Mendelsohn disowned this project because of the modifications made during construction. In 2017 -2018, there was a change of ownership and renovations made to open the building today for tours. Today, this factory is officially recognized as an object of Russian historical and cultural heritage.
Blog 2.3 The Weizmann House
Erich Mendelsohn designe the Weizmann House in 1937. This was the home of the first Israel President, Chaim Weizmann, and after his death it became the official house of the Presidents of Israel. The design concept behind the home was to keep an international style to accommodate the variety different of cultures that visit the home. The structure is centered around a cylindrical stairwell and a pool in the center, and it also focuses on using the landscape around the home (11 acres).
Blog 2.2 De La Warr Pavilion
In 1935, Erich Mendelsohn worked with Serge Chermayeff to create the De La Warr Pavilion. This Pavilion is one of the largest galleries in England still to this day. This building was used during WWII. In 1986, the De La Warr Pavilion was granted a Grade I listed Building Status, making it a protected building from further inappropriate alterations. This building is a modern design with large windows, concrete facades, and use of metals such as wrought iron.
Blog 2.1 Einstein Tower
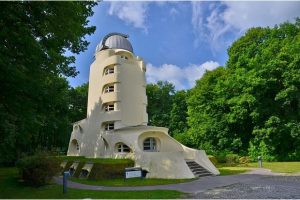
Erich Mendelsohn designed the Einstein Tower. It is an astrophysical observatory located in the Albert Einstein Science Park in Potsdam, Germany. The building is one of Mendelsohns first projects, built from 1919 to 1921. The observatory become function in 1924, and it is still in use today. The facade of the building was first constructed with concrete, but due to various complexity issues and shortage from the war the building was finished with brick and then covered with stucco. The building was even damaged by bombing during WWII. In 1999, The building went under a full renovation to bring it up to date.
Blog 2 Israel P, FJMT, ARCHIMEDIA

Eltham North Public School
Blog 2.3 Maya Lin – Dillon Dougherty
Maya Lin yet again with another memorial type piece of art/architecture. This is the Women’s table at Yale University. This table is for commemoration of Yale having 20 years of coeducation for men and women. This table represents the water bubbling over showing that more women getting into Yale and the expansion of education to ivy league schools to not just men. When Maya Lin created this design and when it was placed the enrollment of women never exceed the enrollment of men into the institution. Maya Lin left a note, that shows “Women have come this far at Yale, but have farther to go completely.”
Blog 2 Israel P, FJMT, ARCHIMEDIA

Melton Library and Learning Hub
fjmt was commissioned by Melton City Council to deliver the new Melton Library and Learning Hub. The site located in the old township of Melton housed the outdated 1970s original municipal library and community hall. The brief was to provide a new contemporary library and community hub for the local community. Featuring a double-height reading space, multiple community meetings, theatrette, and multi-purpose training spaces, the project has a high environmental agenda and will provide a new central civic space for the people of Melton.
