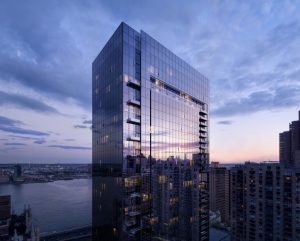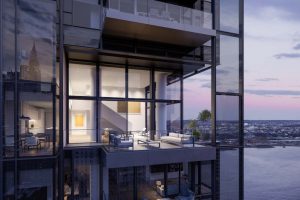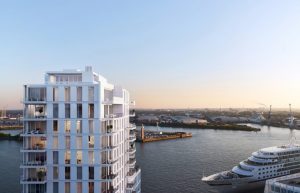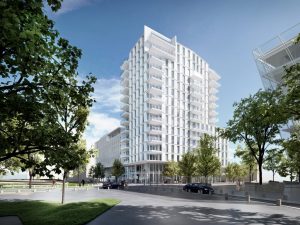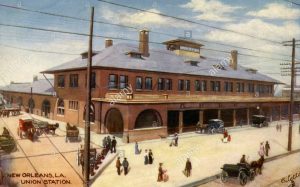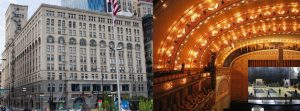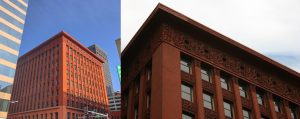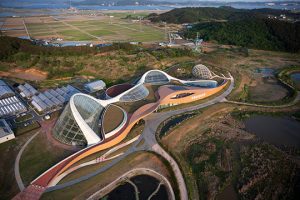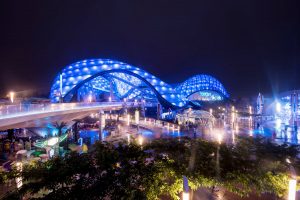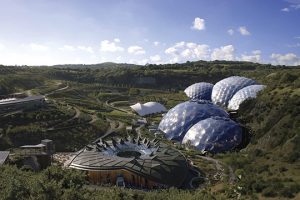The 685 First Avenue building designed by Richard Meier was completed in 2015. Standing 42 stories and 460 feet high, the building houses 556 rental properties. The building has a unique architectural cutout on the 27th and 28th floors which really caught my attention. While I am by no means an expert, I don’t remember ever seeing anything quite like this. The building really brings together lighting and geometry to form a very elegant and impressive appearance. The building also over looks the river in New York City which is pretty sick. All of the apartment rooms inside the building are intended to be very open which maximizes the views of the city and river. Overall, the building looks very elegant and really catches the eye at first glance.
Monthly Archives: November 2019
Blog 2.1 Aldo Rossi

The Teatro del Mondo created by the italian architect Aldo Rossi was officially opened in November of 1979 in Venice Italy. It is a floating theater that acts raft like and is in resemblance to floating theaters that were popular in the 18th century but with current modifications. The building has bold colors and is made of steel beams and a wooden framework and can be tugged around by a tug boat. This structure is not just for seeing performances but is meant to be seen and is a very unique structure.
Richard Meier: Engel & Völkers Headquarters and Apartments
Richard Meier is a famous architect. In this post I want to discuss the Engel & Volkers Headquarters and Apartments located in Hamburg, Germany. The building was finished in 2012 and over looks a body of water. The building is very light in color being mostly white, which matches very well with the surrounding landscape. Upon first glance, I thought the building was beautiful. Inside the building there are lightly colored wood floors and white walls with elegant lighting. The outside of the building is also surrounded by a large amount of glass windows. This is supposed to portray the image of transparency. Additionally, the interior of the building is occupied by primarily offices and apartments. With buildings like this I see why Meier is one of the most widely known architects in the world.
Blog 2.4
The New Orleans Union Station was the only train station Louis Sullivan’s designed. It was built in 1892 and was decorated with his iconic organic designs with Chicago’s old school style. This is a three story building with multiple functions outside of being a train station, including office buildings and waiting areas. The staple of the Union Station was its large arch ways and central columns.
Blog 2.3
The Auditorium in Chicago, IL is a great example of beauty and function within architecture. This is another one of Sullivan’s designs that incorporates organic decoration within the walls of the building. As well as incorporating a variety of window patterns and large stone walls. The inside of this building was inspired by the Art Nouveau movement that combines civic features and outstanding styles.
Blog 2.2
The Guaranty Building, designed by Louis Sullivan in 1994-1996, is in Buffalo, NY. It was based on Sullivan’s idea that “form follows function”, with each section of the building being dedicated for a different use. The details on this building are also a note-able feature because he thought they could connect a building to the natural world using floral designs. ( Saroja Sethuraman, Re-thinkingthefuture).
Blog 2.1
Louise Sullivan is known as the father of modern architecture. His most popular works were done in the late 18 – early 19th century. This building, The Wainwright Building in St. Louis, MO, was built in 1891. It is known as the first sky scrapper that “really looked the part” and it set the standard for all modern skyscrapers to follow. The most prominent parts of this building are the surfaces around the main door, the designs under the windows at each floor, and the frieze right below the roof. (Saroja Sethuraman, Re-thinkingthefuture).
Ecorium Seocheon, South Korea
Located in Seocheon, South Korea, The Ecoplex ecological park is a government led initiative to preserve the natural environment of the region and to create a national hub to gather a variety of ecologically valuables for advanced research. Prior to the construction of the site, the Korean government commissioned a design competition for the Ecoplex and its various facilities. Because of this, throughout the park one could see the culmination of many different designs from many different architecture firms. Within the Ecoplex (and pictured above) is the Ecorium. The Ecorium was designed by Grimshaw Architects, and is the most notable structure in the park. The Ecorium houses not only many different species of plants but also many different climates / biomes used to support the health of those species. According to the architecture firm, the different climates in the Ecorium range from lush tropical rainforest all the way to polar environments and everywhere in between. The Explex was finished in 2013 and since then has received thousands of visitors and critical acclaim for their scientific research.
Shanghai Disney Resort Tomorrowland Shanghai, China
Shanghai Disneyland Park is a theme park located in Pudong, Shanghai, China, that is part of the Shanghai Disney Resort. Much like the Disney resorts that can be found throughout the U.S, the Shanghai Disneyland Park features several different themed parks that are inspired by Disney’s films, cartoons, etc. The themed areas include: Mickey Avenue, Gardens of Imagination, Fantasyland, Treasure Cove, Adventure Isle, Tomorrowland, and Toy Story Land. Pictured above is the arching ETFE canopy that welcomes patrons to the Tomorrowland park. This canopy was designed by the Grimshaw Architecture firm, and is one of the largest installations / attractions to the park. The curving paths of the canopy are inlaid by a diverse collection of native plants that create a very unique and otherworldly landscape which truly allows the park goers to be immersed in the theme of the park.
The Eden Project Master Plan Cornwall, UK
The Eden Project is the largest botanical garden in the world. Located in Cornwall, UK the garden is deemed a scientific experiment for its use of highly innovative technology to create different climates for the various species of plant found inside. The project was established by Tim Smit and designed by Nicholas Grimshaw and his firm, Grimshaw Architects. The project was started in the late 1990s and opened its doors in March 2001 with the first two (of 4) phases fully finished. The project itself lays on 23,000 SQ M and the most notable structures in the property are the large geodesic domes invented by Buckminster Fuller U.S. These domes were inspired through nature and are the most effective way to contain the different microclimates. Since its opening, the project has attracted over 13 million visitors, and contributed over $1 billion to the Cornish economy.
