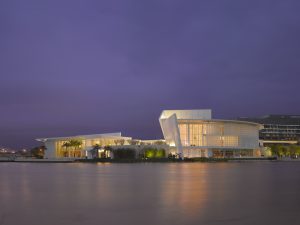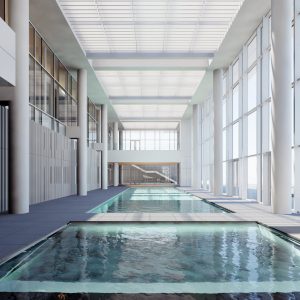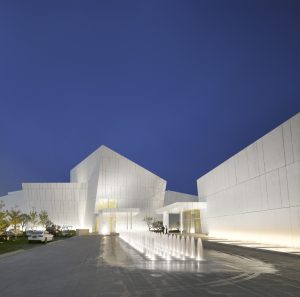
The Desert House in Phoenix, AZ was completed in 1996. This home is extremely unique and beautiful. With the design style and materials used it looks like a modern-day, contemporary homeowner’s dream house. As I have mentioned in my other posts, their use of natural materials and color is what gives their buildings an absolutely timeless look and style that has not, and does not seem to be fading anytime soon. Various types and colors of glass, concrete, granite, wood, and stone were used to complete this residence. The two main areas of the house are bar-shaped and separated “by the wash”. These areas are connected by two bridges, one is open to the outside and the other is enclosed. The large windows throughout the house allow natural light to fill the space and some are sliding which allow fresh air in as well. I personally think this house is amazing, but I would never live in it myself. I enjoy a more cozy and welcoming environment that I can relax in. Though this house is open and beautifully crafted, the design and set up might make it feel more cold and serious than a traditional home.

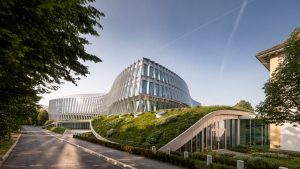
 The Bonnefanten Museum was established in 1884 but was later redone by italian architecht Aldo Rossi in 1992. This museum is very uniquely shaped with a rocket like structure that over looks the Meuse river in the Netherlands. The mueseum currently exclusivly shows only art and is very prominent in the area along with being known as the viewing factory. This building is completely symetrical down the middle and is in the shape of an E.
The Bonnefanten Museum was established in 1884 but was later redone by italian architecht Aldo Rossi in 1992. This museum is very uniquely shaped with a rocket like structure that over looks the Meuse river in the Netherlands. The mueseum currently exclusivly shows only art and is very prominent in the area along with being known as the viewing factory. This building is completely symetrical down the middle and is in the shape of an E.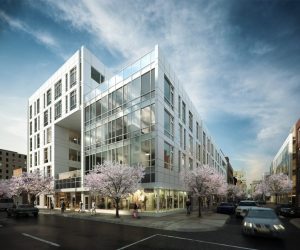
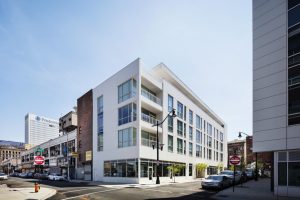
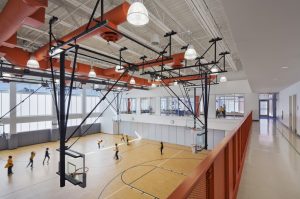
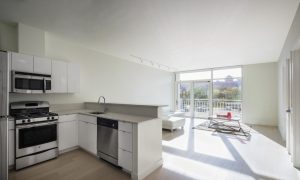
 The Scholastic building which is the headquarters of the Scholastic Corporation is located in New York City. It was created by the italian architect Aldo RossiIt and was built in 2001 and is the only building in New York to be constructed by an italian architecht. It is a 10 story building that is uniform in height and scale while being made up or alot of steel this building standsout from its surroundings with its prominent cylindrical pillars and color and its interior is very diverse with a performing arts center along with a cafe and other such ammenities.
The Scholastic building which is the headquarters of the Scholastic Corporation is located in New York City. It was created by the italian architect Aldo RossiIt and was built in 2001 and is the only building in New York to be constructed by an italian architecht. It is a 10 story building that is uniform in height and scale while being made up or alot of steel this building standsout from its surroundings with its prominent cylindrical pillars and color and its interior is very diverse with a performing arts center along with a cafe and other such ammenities.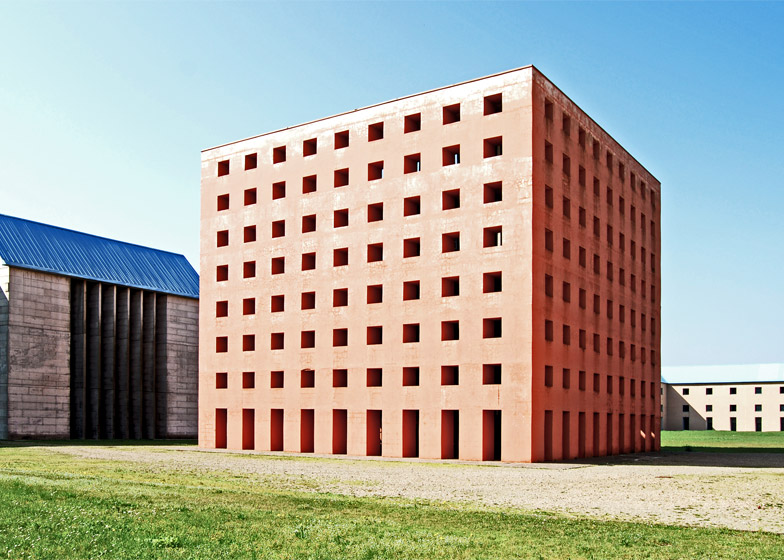 The San Cataldo Cementary created by the italian architect Aldo Rossi is considered to be one of the first and most important psotmodern buildings. It is located in Modena Italy and was under construction from 1972-1976. This building is a roofless, and made with no doors or windos and is a red cubed shaped ossuary used for housing dead remains The ossuarys run parallel and are suppose to be a representation of the bone structure in humans. It is essentially a shell in which the gaps are filled with the coffins and caskets of those who died otherwise the wholes are left open where there is nothing.
The San Cataldo Cementary created by the italian architect Aldo Rossi is considered to be one of the first and most important psotmodern buildings. It is located in Modena Italy and was under construction from 1972-1976. This building is a roofless, and made with no doors or windos and is a red cubed shaped ossuary used for housing dead remains The ossuarys run parallel and are suppose to be a representation of the bone structure in humans. It is essentially a shell in which the gaps are filled with the coffins and caskets of those who died otherwise the wholes are left open where there is nothing.