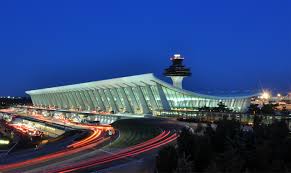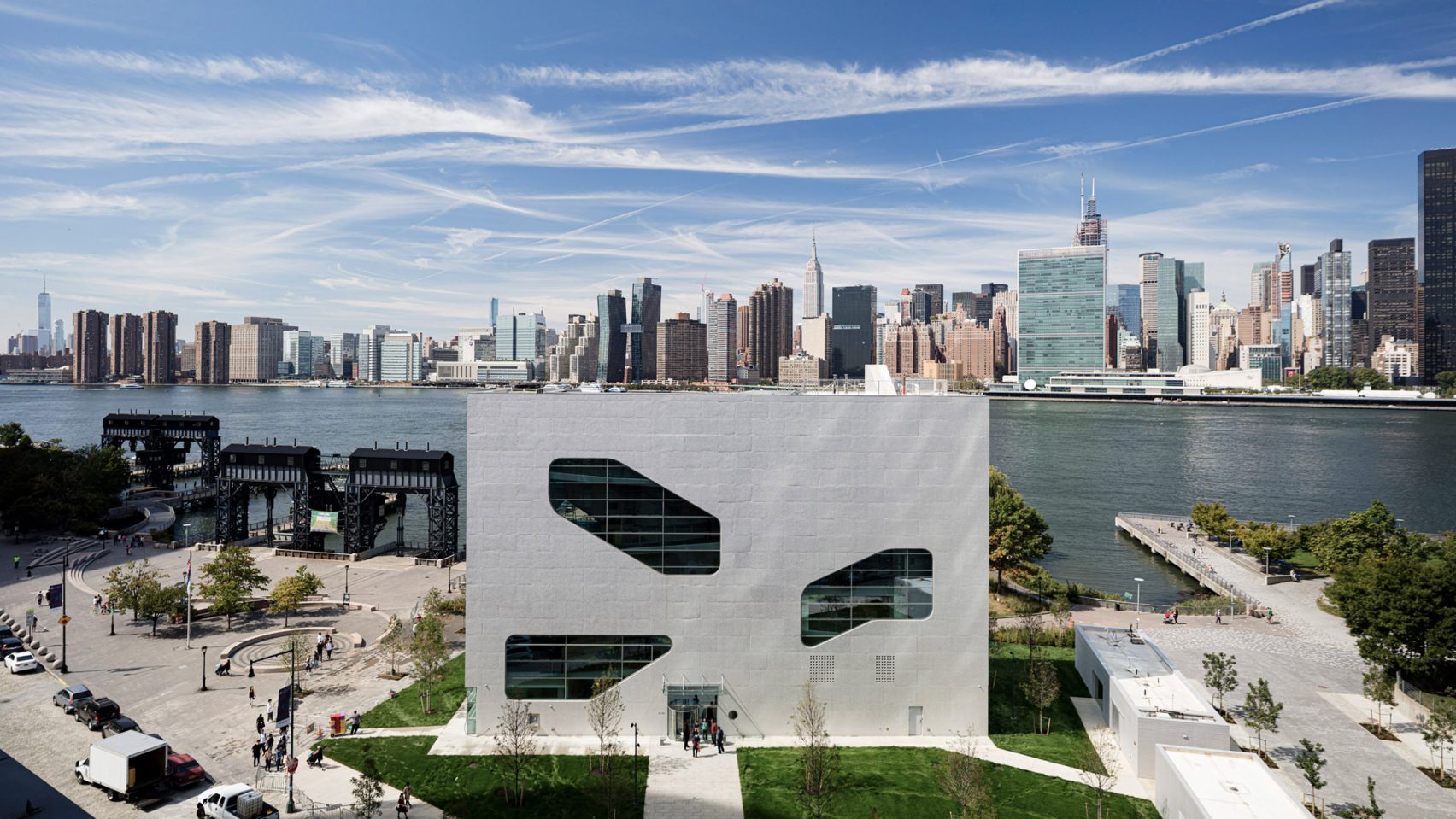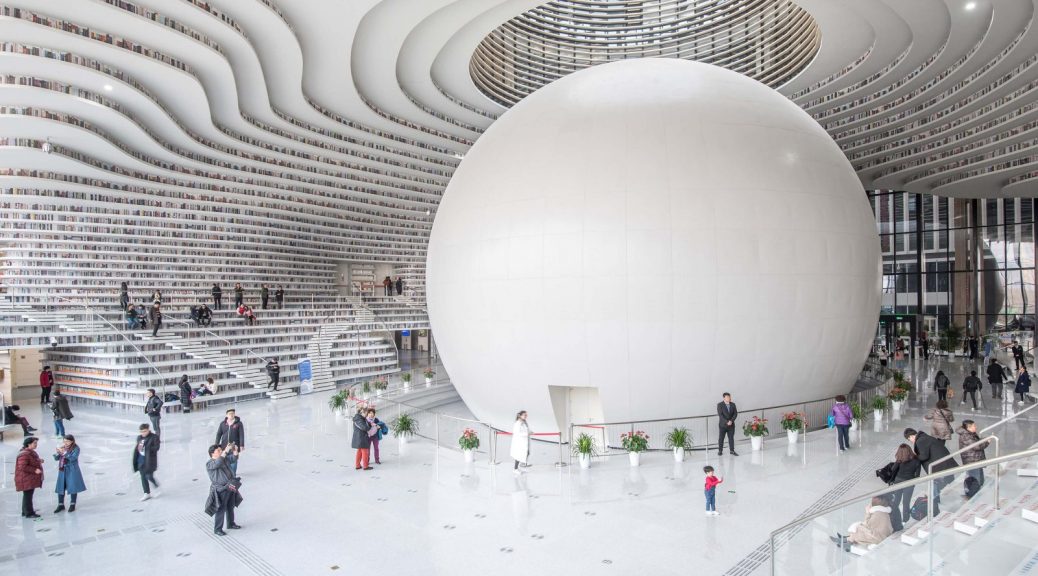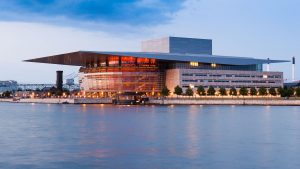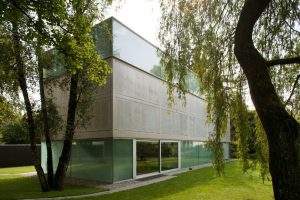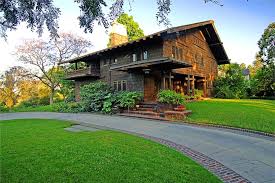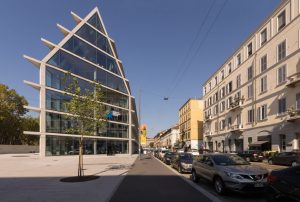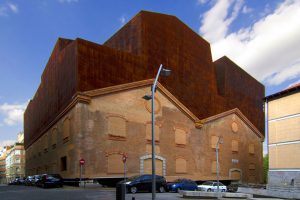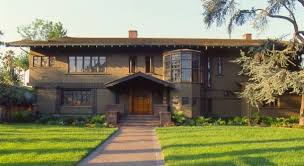
The Linked Hybrid mixed-use complex in Beijing was designed by Steven Holl and completed in 2009. It is a counter to current urban developments in China because it creates a large urban space that is inviting and open to the public from every side. The entire complex is a three-dimensional space where buildings on the ground, above ground, and underground are fused together through open passageways. The design of the complex encourages various types of interactions in the public space including commercial, residential, educational, and recreational. The complex has been described as an “open city within a city”.
