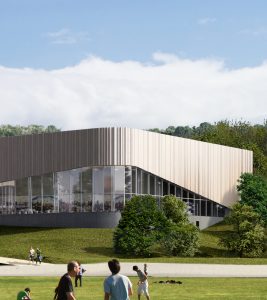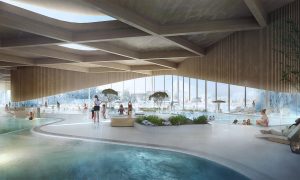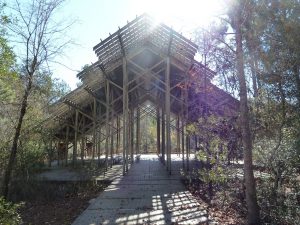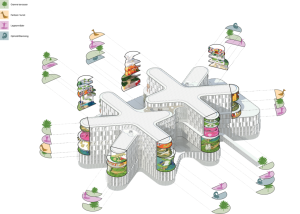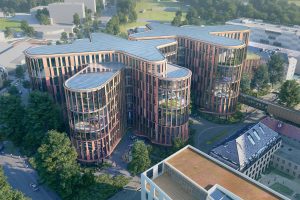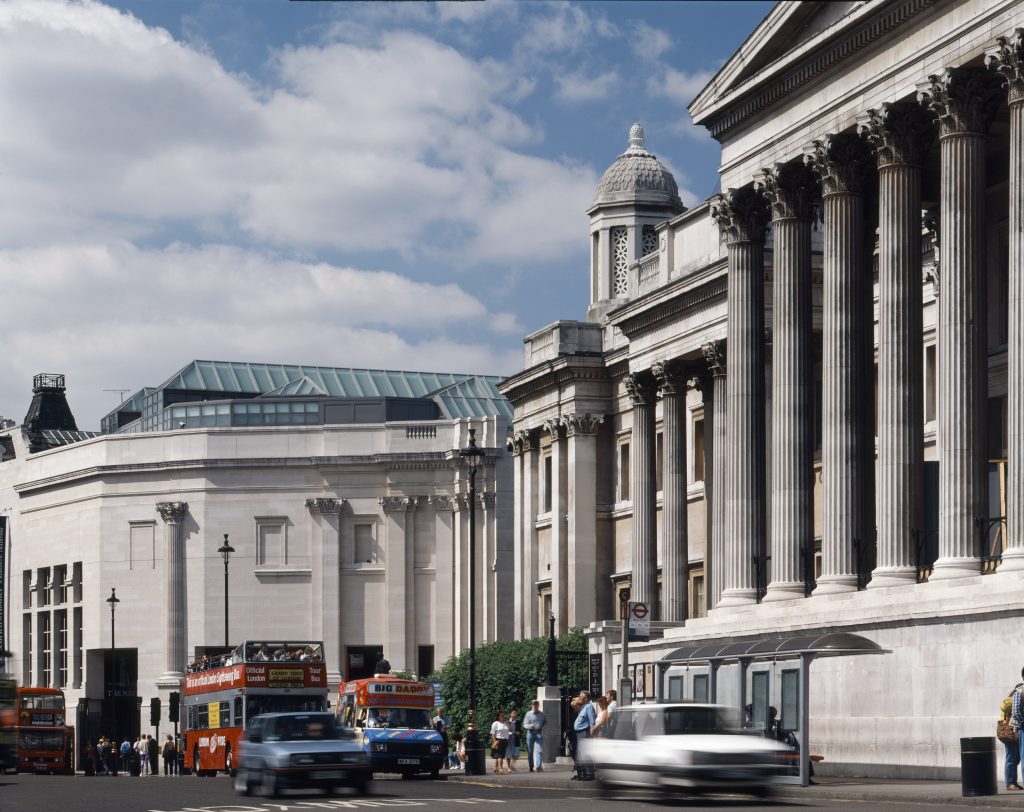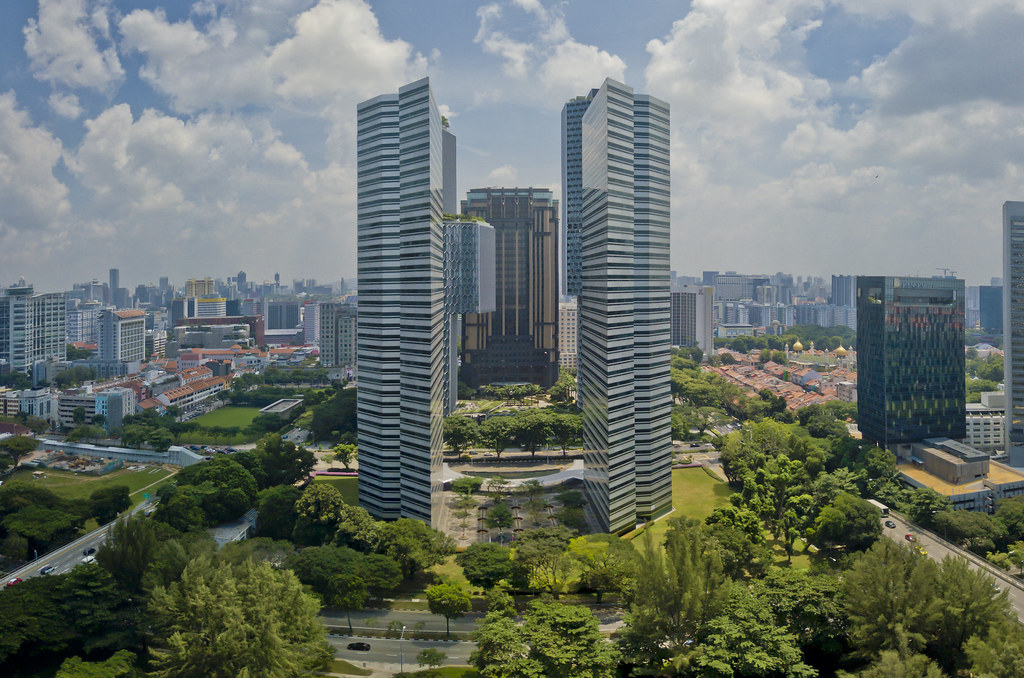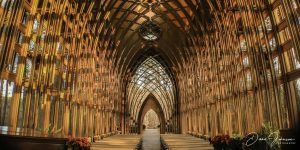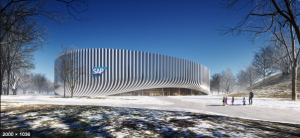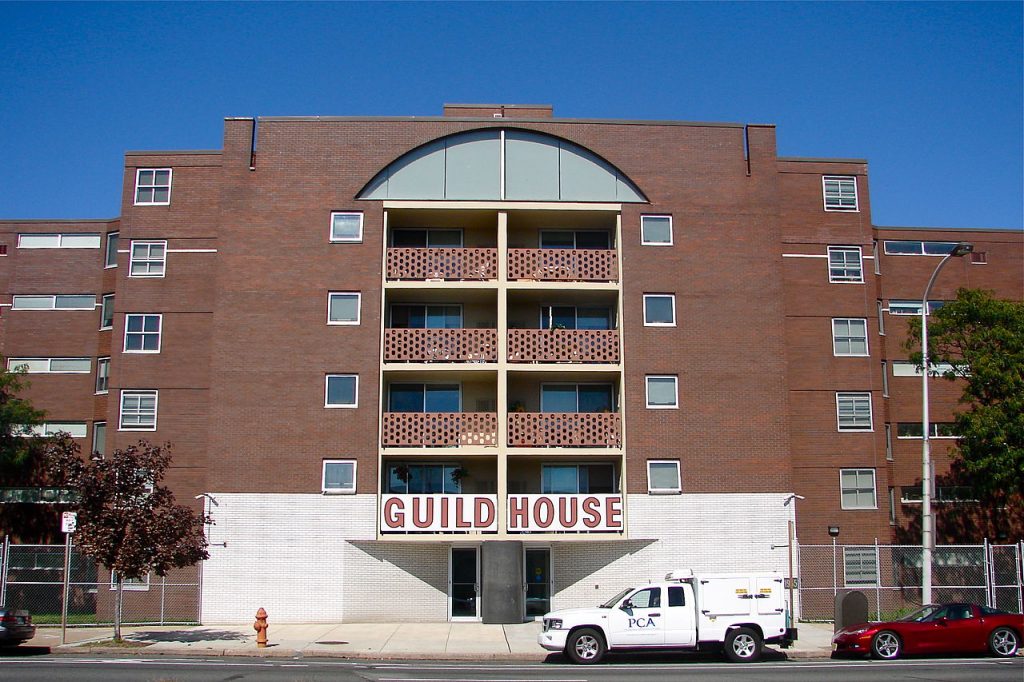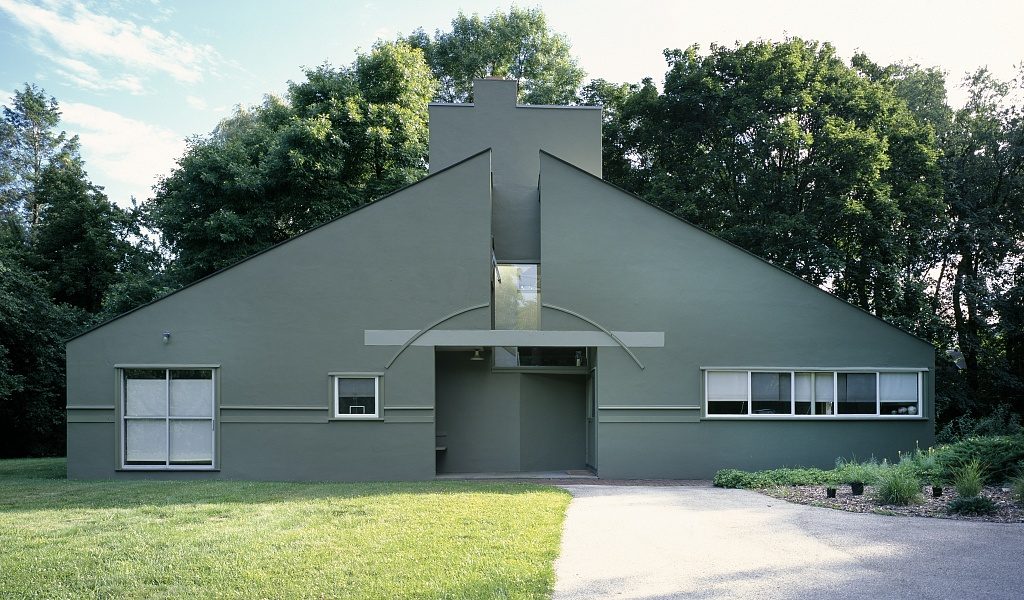Designed by Pei Partnership Architects in association with I.M. Pei, this planetarium / museum’s construction was finished in 2009 and opened soon after. It is located along the coast of the Outer Harbor of the Zhujiang River Estuary in Se, Macau and is visible while ferrying between Hong Kong and Macau.

This building is probably one of the most aptly designed among the creations I will feature in these final posts. That is to say that the design of it so accentuates and articulates its purpose as a Science Center. With its tiered curvature and large walkway that resembles the boarding platform of a space shuttle, this building embraces those elements of futurism that are synonymous with the optimistic view of 1950’s American science fiction.

