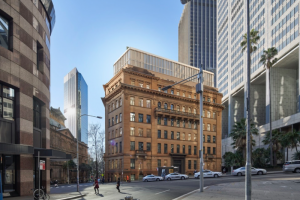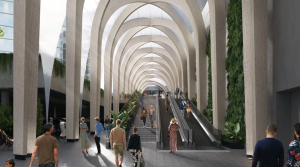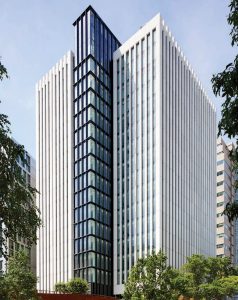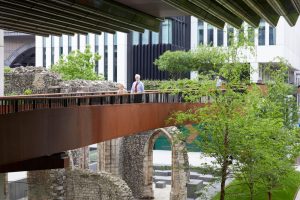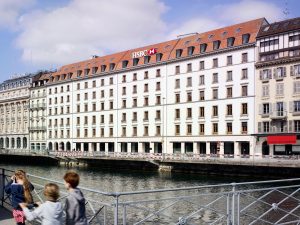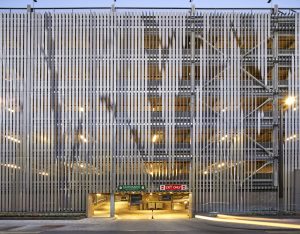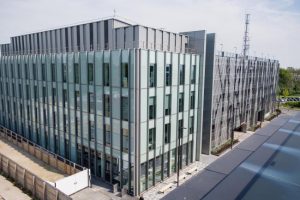This is the grand hotel for Sydney. Originally built in 1915 and home to government departments, this building is now open to the public for the first time! It features a garden courtyard and is a beautiful escape from he busy city streets!
Monthly Archives: November 2019
Make Architects, Link at Chadstone (Post 5)
The link is a brand new pedestrian walkway in Melbourne that connects an upscale shopping mall to an office building tower. This was a mixed-use project that was meant to transform Chadstone which is apparently an extremely large mall in Melbourne. Its designed to accommodate art installations, exhibitions and events!
2.3 Michael Reynolds Lemuria Earthship
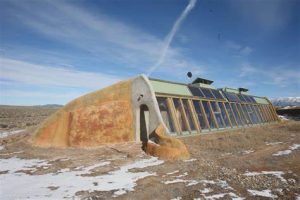
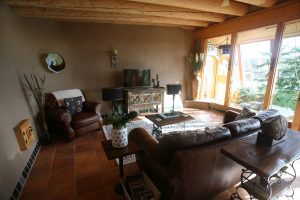 As illustrated by this photo, living in a net zero home does not have to be extremely different than a traditional home. Tenants can easily live a normal lifestyle with tv and other modern amenities. Built in the dessert, the outside temperature can range from 100 degrees during the day to 50 degrees at night and the building manages to keep a constant indoor temperature of about 70 degrees without the use of a heater or air conditioner. The heating and cooling of his buildings comes from the earth itself. He often builds homes into a hill to provide a barrier from the harsh sun. As the first few feet of the soil absorbs heat, the next levels remain at fairly regulated temperature. This design allows for an inhospitable environment to become an ecofriendly safe haven.
As illustrated by this photo, living in a net zero home does not have to be extremely different than a traditional home. Tenants can easily live a normal lifestyle with tv and other modern amenities. Built in the dessert, the outside temperature can range from 100 degrees during the day to 50 degrees at night and the building manages to keep a constant indoor temperature of about 70 degrees without the use of a heater or air conditioner. The heating and cooling of his buildings comes from the earth itself. He often builds homes into a hill to provide a barrier from the harsh sun. As the first few feet of the soil absorbs heat, the next levels remain at fairly regulated temperature. This design allows for an inhospitable environment to become an ecofriendly safe haven.
2.4 Michael Reynolds Pheonix, AR Earthship
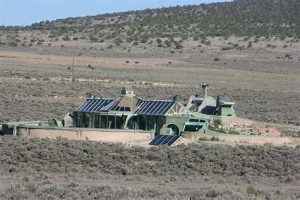
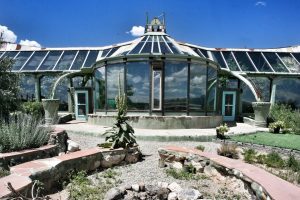
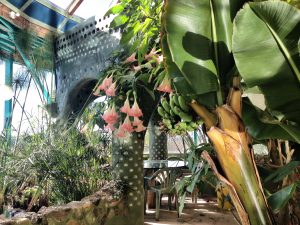 Another location for Reynolds’s “Earthships” is near Phoenix, Arizona. Similar to many of the other buildings. It is built in a remote area where very few other architects would venture. However, Reynolds choses to rely on architecture to provide a livable environment rather than traditional natural resources, such as a river. Besides the thermal wrap of being built against a hill, this is partially due to the use of the sealed glass bottles in the wall. Since there is no air flow, dead air space cannot heat up or cool down. This is similar to the design of new coolers and cups such as Yeti.
Another location for Reynolds’s “Earthships” is near Phoenix, Arizona. Similar to many of the other buildings. It is built in a remote area where very few other architects would venture. However, Reynolds choses to rely on architecture to provide a livable environment rather than traditional natural resources, such as a river. Besides the thermal wrap of being built against a hill, this is partially due to the use of the sealed glass bottles in the wall. Since there is no air flow, dead air space cannot heat up or cool down. This is similar to the design of new coolers and cups such as Yeti.
2.2 Michael Reynolds Picuris,NM Earthship
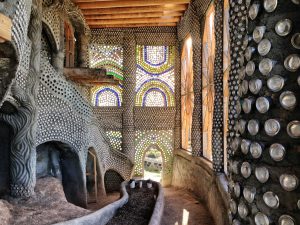 Reynolds uses similar ideas and models in each of his buildings. This building in New Mexico is also a net zero building. This means that the bills from a city or company is actually zero. The home is designed to clean rainwater for consumption. This allows for little to no need for a freshwater line from the city. It is also designed for waste management. Black water is treated by plants and is used for nutrients for plants for both clean air and food.
Reynolds uses similar ideas and models in each of his buildings. This building in New Mexico is also a net zero building. This means that the bills from a city or company is actually zero. The home is designed to clean rainwater for consumption. This allows for little to no need for a freshwater line from the city. It is also designed for waste management. Black water is treated by plants and is used for nutrients for plants for both clean air and food.
2.1 Michael Reynolds Buenos Aires
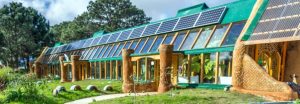 Michael Reynolds is known for building net zero green buildings. He calls these buildings “Earthships.” His largest project at this time is this building he has constructed in Argentina. This structure is very different from his most common designs. He has traditionally built homes around New Mexico and Arizona, but instead this is actually a school. Each building is made from 100% sustainable material and a solar power energy source. Inside of many of the exterior wall of this building are glass bottles. This not only turns trash into a material, but also generates natural light to the house, much like traditional stained glass. He also uses used tires to create a retaining wall and many of the supports for the building. Lastly, he used many aluminum (soda) cans along with mortar to create many of the pillars the school contains for both aesthetic and structural quality. This is the first sustainable school in Argentina.
Michael Reynolds is known for building net zero green buildings. He calls these buildings “Earthships.” His largest project at this time is this building he has constructed in Argentina. This structure is very different from his most common designs. He has traditionally built homes around New Mexico and Arizona, but instead this is actually a school. Each building is made from 100% sustainable material and a solar power energy source. Inside of many of the exterior wall of this building are glass bottles. This not only turns trash into a material, but also generates natural light to the house, much like traditional stained glass. He also uses used tires to create a retaining wall and many of the supports for the building. Lastly, he used many aluminum (soda) cans along with mortar to create many of the pillars the school contains for both aesthetic and structural quality. This is the first sustainable school in Argentina.
Michael Reynolds architect – Blog 5
During a time when pollution and litter covered the United States, architect Michael Reynolds saw a an opportunity to turn this unfortunate situation into something positive. In 1972, Reynolds built a house comprised of over 70,000 beer and soda cans that he reused. This genius idea brought more attention to the serious litter/pollution issue that was present in America and is known as one of the most creative architectural ideas of all time. The environmental enthusiast has spent his entire architectural career focusing on eco-friendly ideas that benefit society and attract the eyes of many. Thumb house kick started Reynolds career and encouraged him to continue constructing houses and buildings with this ‘pro-environment’ mindset.
https://www.businessinsider.com/michael-reynolds-beer-can-thumb-house-2014-7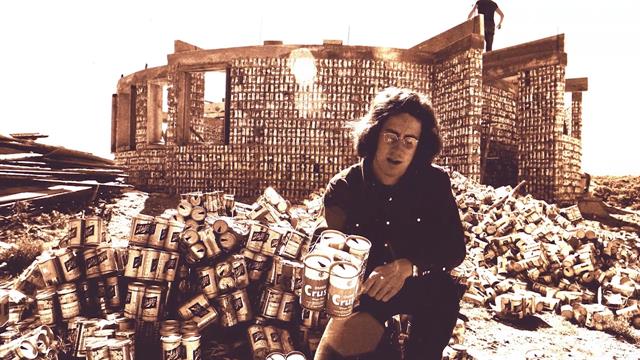
The London Wall Place – Make Architects – Blog Eight
Make Architects’ the London Wall Place has created an easier area for people to walk through and enjoy without feeling too crowded. The London Wall Place incorporates the rich history of London by including a preexisting landmark into the design of the garden for their office building. Make Architects created a way to include a historic piece of London’s history without the need to tear it down or build upon it, the innovative technique of incorporating it into the garden has created a better environment for the office buildings it accompanies and the streets people walk upon.
Quai De Burgues – Make Architects – Blog Seven
Quai De Burgues was built by Make Architects for the HSBC company. They combined seven different previously independent buildings into one singular structure. The merging of historical exterior with modern interior works with HSBC’s image as a company. Not only does this building contain comfortable office space, it features a natural light courtyard. Within this atrium lies a nature wall that runs all the way to the top floor. The building has been complemented for its energy efficient design and its ability to use local resources.
The Innovation Building – Make Architects – Blog Six
The Innovation building is located at Oxford, UK, and was built by Make Architects. The building is known as the Bio-escalator to the Oxford University and lives up to its name with its innovative design that has helped create a better traffic environment or the campus with its car park. The design was inspired by a forest, as the car park and laboratory sections resemble tree’s and their leaves. The Innovation building offers lab and office space for scientists of the university and creates more opportunities for teamwork with its welcoming and comforting work-space.
